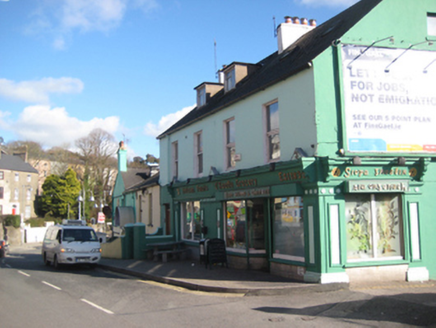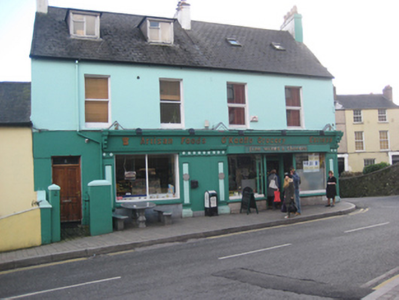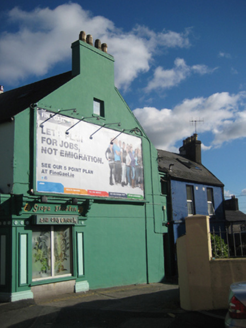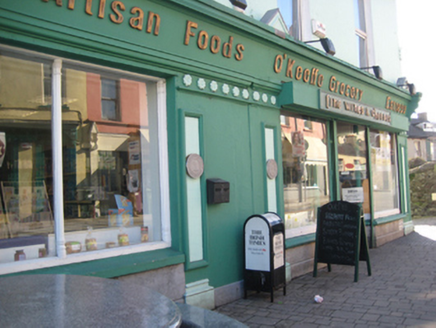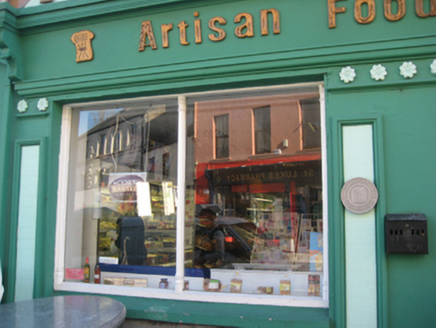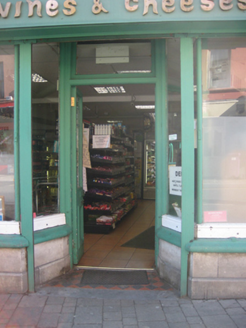Survey Data
Reg No
20863071
Rating
Regional
Categories of Special Interest
Architectural, Artistic, Social
Original Use
House
In Use As
House
Date
1860 - 1880
Coordinates
168527, 72503
Date Recorded
21/02/2011
Date Updated
--/--/--
Description
Former pair of two-bay two-storey houses, built c.1870, now in use as retail outlet. Pitched slate roof with rendered chimneystacks having clay pots Pitched slate roof with rendered chimneystacks having yellow clay pots and aluminium rainwater goods. Flat-roofed dormer windows to east and rooflights to west roof. Smooth rendered walls. Square-headed window openings with render sills and one-over-one timber sash windows to east and uPVC windows to west. Square-headed door opening to west gives access to upper floor having timber panelled door with plain-glazed overlight, accessed via wrought-iron pedestrian gate on rendered piers having pyramidal caps set in rendered wall with half-round coping. Timber and render shopfront, comprising flanking incised tiled pilasters with console brackets supporting painted timber fascia over moulded render floral embellishments with raised lettering. Ashlar limestone stall-riser surmounted by display windows with bull-nosed timber sills. Square-headed recessed door opening with plain overlight, painted timber-and-glazed door, tiled threshold. Street fronted.
Appraisal
The scale and form of this former pair make a positive contribution to the streetscape. It retains interesting features and materials, such as the timber sliding sash windows and slate roofs. The shopfront is a particularly notable feature, as well executed, original shopfronts such as this are sadly becoming increasingly rare in the urban landscape.
