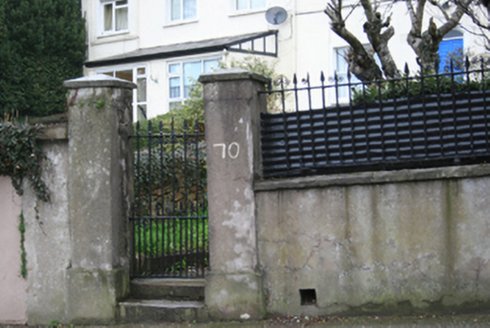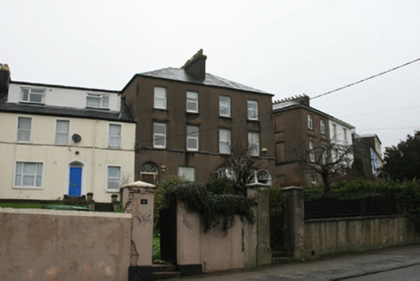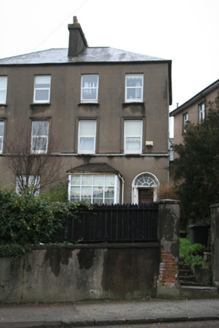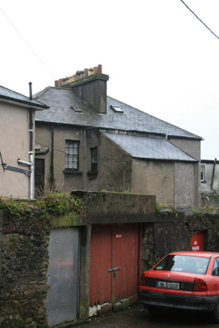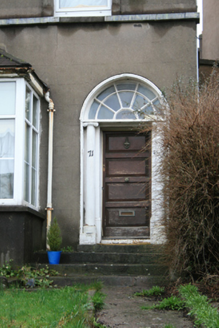Survey Data
Reg No
20863067
Rating
Regional
Categories of Special Interest
Architectural
Original Use
House
In Use As
House
Date
1820 - 1840
Coordinates
168518, 72430
Date Recorded
22/02/2011
Date Updated
--/--/--
Description
Pair of semi-detached two-bay three-storey houses, built c.1830, with box bay window to eastern house. Hipped slate roof with central rendered chimneystack, slate roof to bay window and cast-iron rainwater goods. Nap rendered walls with limestone stringcourse to first floor. Square-headed window openings with limestone sills and uPVC windows throughout. Round-headed door openings flanked by moulded render engaged Ionic columns supporting segmental fanlights, limestone threshold steps and recent timber doors. Rendered gate piers and wall with cast-iron railings and limestone coping and steps.
Appraisal
This pair is a fine example of the well designed housing built in the first part of the nineteenth century in this part of the city. Set on an elevated site, with gardens to the front rather than to the rear, the pair occupies a siting that is characteristic of the area. The retention of the original fanlight and columns to the door openings is of interest, while the boundary railings and steps contribute to the streetscape.
