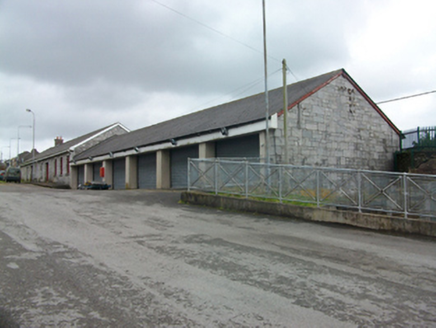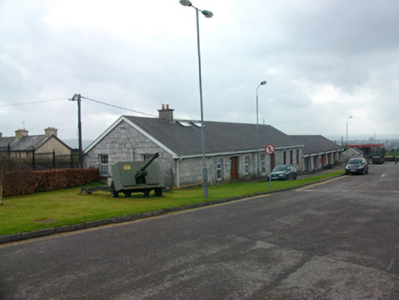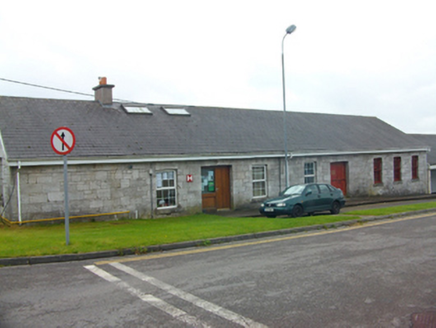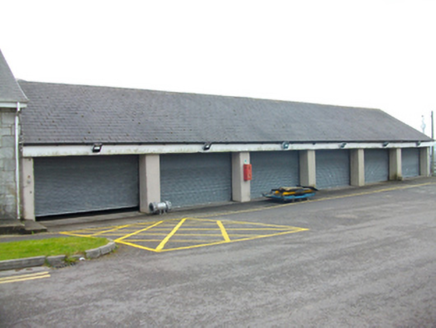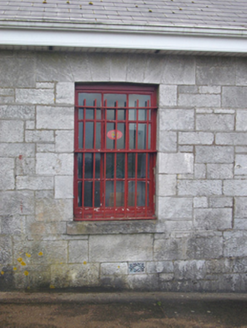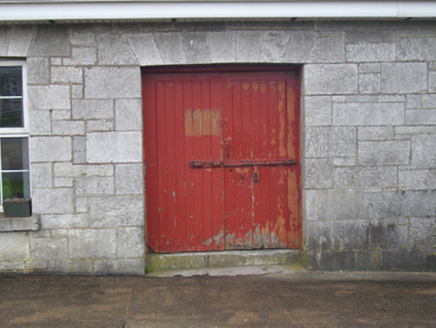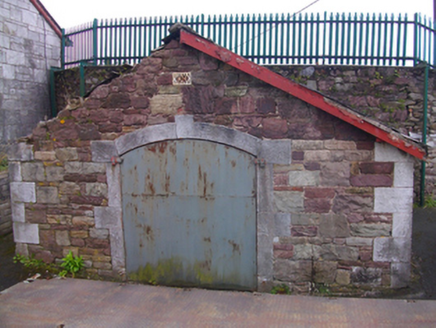Survey Data
Reg No
20863020
Rating
Regional
Categories of Special Interest
Architectural, Social
Previous Name
Victoria Barracks
Original Use
Store/warehouse
Historical Use
School
In Use As
Office
Date
1840 - 1880
Coordinates
168003, 72715
Date Recorded
29/03/2011
Date Updated
--/--/--
Description
Detached military building, built c.1860, with eastern half of eight-bay length originally used as an infant school and the western half as wagon shed. Now in use as garage and offices. Pitched artificial slate roof with rendered chimneystack and uPVC fascia and rainwater goods. Snecked limestone walls. Square-headed window openings with dressed limestone to head, block-and-start surrounds, limestone sills, wrought-iron guards and six-over-six timber sash windows. Some replacement uPVC windows. Square-headed door openings with dressed limestone to head, block-and-start surrounds limestone step and double-leaf timber battened doors. Replacement door to eastern opening. North elevation of western building rebuilt and now with six square-headed openings having metal shutters. Gable-fronted single-bay single-storey building to west with pitched artificial roof, rubble sandstone walls and segmental-headed opening with limestone surround having keystone and replacement door. Buildings located to south-west corner of barracks complex.
Appraisal
Built to serve Victoria Barracks in the second half of the nineteenth-century, these buildings are reminders of the broad range of building requirements at the barracks. The wagon shed was built to serve the army's operating needs, while the infant school indicates that educational facilities were provided for soldiers' children. The complex included married quarters while the surrounding streets contained many houses built for the soldiers and officers, and provisions were made to meet the needs of wives and families. Though some alterations have been made to the buildings, they retain their original form and some noteworthy historic fabric.
