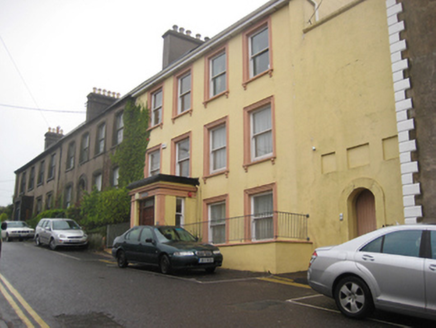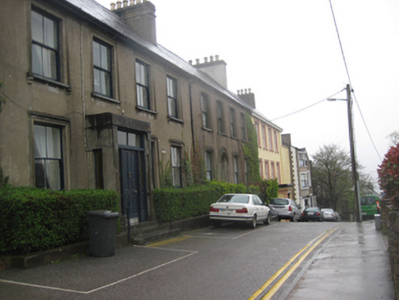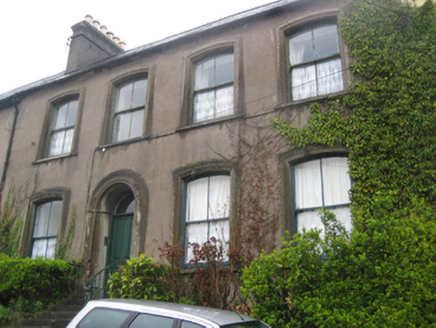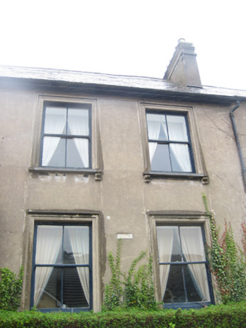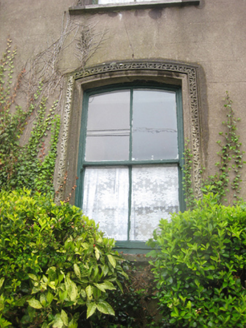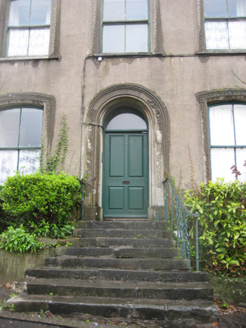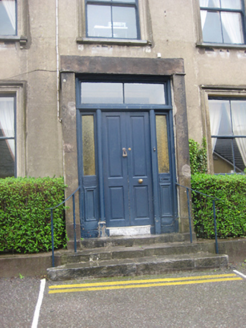Survey Data
Reg No
20862104
Rating
Regional
Categories of Special Interest
Architectural, Artistic
Original Use
House
In Use As
House
Date
1830 - 1850
Coordinates
167730, 72484
Date Recorded
05/05/2011
Date Updated
--/--/--
Description
Pair of four-bay two-storey houses, c.1840, on rectangular plans with four-bay three-storey house, c.1840, on a rectangular plan. Pitched slate roofs with ridge tiles, rendered chimney stacks having stringcourses below corbelled stepped capping supporting yellow terracotta octagonal pots, and cast-iron rainwater goods on moulded rendered eaves with cast-iron downpipes. Rendered, ruled and lined walls (north). Square-headed window openings (north) with cut-limestone sills on ogee consoles, and moulded rendered surrounds framing two-over-two timber sash windows. Camber-headed window openings (centre) with cut-limestone sills, and moulded rendered surrounds framing two-over-two timber sash windows. Square-headed window openings (south) with cut-limestone sills on ogee consoles, and moulded rendered surrounds framing one-over-one timber sash windows. Street fronted.
Appraisal
A terrace of houses originally commanding a panoramic vista overlooking Cork similar to that captured in "View of Cork" by John Butt (1728-65). Each house is unique, repeating features from the neighbouring Lansdowne Terrace (see 20862103), with one house given an additional floor to address the dramatically sloping site while maintaining a continuous roofline. The survival of much original fabric, including internal joinery and sleek plasterwork refinements, contributes significantly to the character of the terrace.
