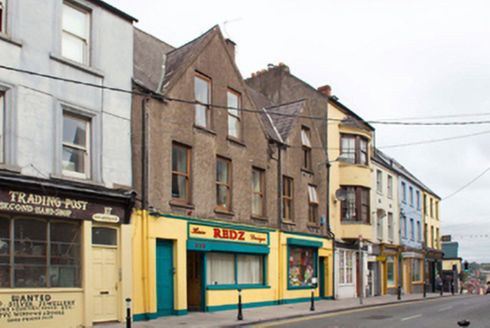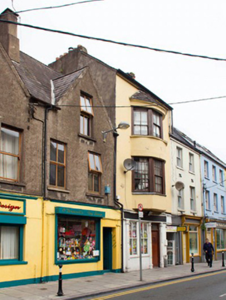Survey Data
Reg No
20862067
Rating
Regional
Categories of Special Interest
Architectural, Artistic, Social
Original Use
House
In Use As
Apartment/flat (converted)
Date
1800 - 1840
Coordinates
167182, 72514
Date Recorded
27/04/2011
Date Updated
--/--/--
Description
Terraced single-bay three-storey with attic house, built c.1820, with two-storey oriel window and shopfront inserted to ground floor. Pitched slate roof with red brick and rendered chimneystacks and cast-iron rainwater goods to corbelled eaves course. Smooth rendered walls. Oriel windows to first and second floor with curved tiled roof and eight-over-eight (first floor) and two-over-two (second floor) timber sash windows separated by timber mullions. Timber shopfront with pilasters having raised panels supporting replacement fascia. Rendered stallriser. Square-headed openings with paired timber fixed light windows. Square-headed door opening with replacement timber door and overlight. Street fronted.
Appraisal
The two-storey oriel window centrally located to the front elevation makes this a notable building in the streetscape. The retention of early sash windows together with the shopfront further adds to the significance of this building which plays an important role in the varied character of Shandon Street.



