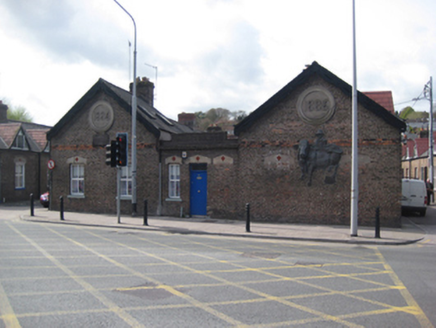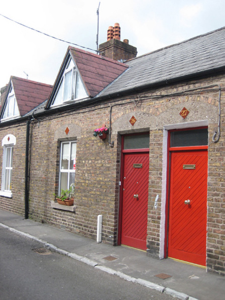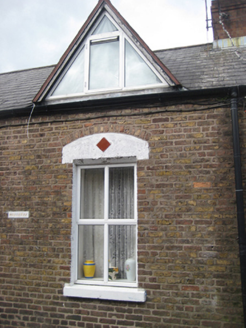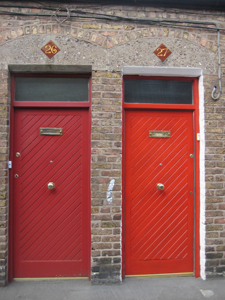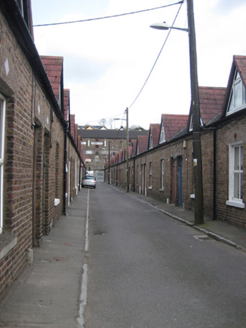Survey Data
Reg No
20862041
Rating
Regional
Categories of Special Interest
Architectural, Artistic, Historical, Social
Original Use
House
In Use As
House
Date
1885 - 1890
Coordinates
167403, 73051
Date Recorded
12/04/2011
Date Updated
--/--/--
Description
Group of seventy-six two-bay single-storey with dormer attic houses, dated 1886. Forming two roads of back-to-back houses. Pitched slate roofs with terracotta ridge tiles, red brick corbelled chimneystacks and cast-iron gutters. Triangular dormer windows having red tiled roofs, timber bargeboards and replacement windows. Brick walls laid in English garden wall bond with moulded render date plaques to east gables reading '1886'. Parapet above house to east has raised lettering reading 'MADDEN'S BUILDINGS'. Square-headed window openings having cement window heads, chamfered soffits, concrete sills and replacement windows throughout. Square-headed door openings with cement lintels, chamfered soffits, plain glazed overlights and diagonal-sheeted timber doors. Street-fronted with concrete footpath having limestone kerbstones. Openings to section of east end blocked with recent copper statue of bull and man.
Appraisal
These modestly-sized houses designed by Michael Joseph Mc Mullen are replete with attractive detailing and appeal. Built in 1886 on the site of an old cattle market, they formed part of a movement to eradicate slum housing from the north side of the city following the Artisans and Labourers Dwellings Improvements Act of 1875, and were built for Cork Corporation by builder E. Fitzgerald for £5,846. They retain much of their original fabric and form and represent an important component of Cork’s social and architectural heritage.
