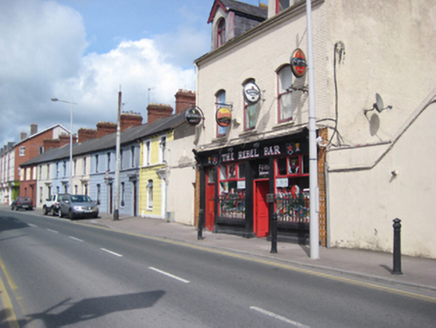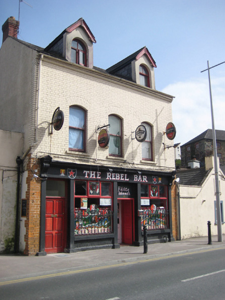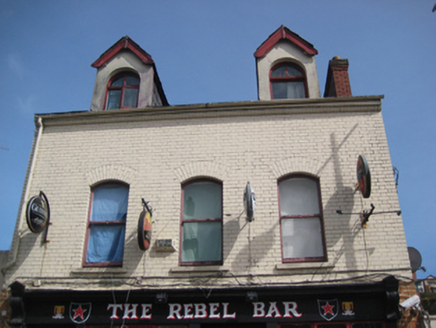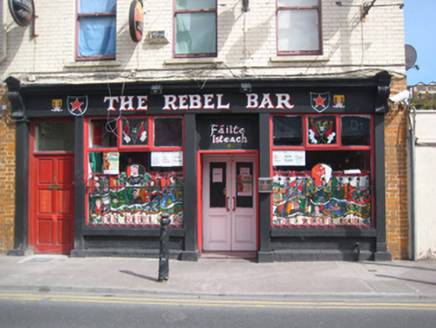Survey Data
Reg No
20862039
Rating
Regional
Categories of Special Interest
Architectural, Social
Original Use
House
In Use As
Public house
Date
1910 - 1930
Coordinates
167480, 73114
Date Recorded
12/04/2011
Date Updated
--/--/--
Description
Attached three-bay two-storey with dormer attic public house, built c.1920, with render shopfront at ground floor. Pitched slate roof with red brick chimneystack and cast-iron rainwater goods. Painted timber bargeboards to dormer windows. Brick walls laid in Flemish bond to first floor with moulded brick eaves course and smooth render to side (north and south) elevations. Camber-headed window openings with rubbed brick window heads, painted sills and one-over-one timber sliding sash windows. Round-headed window openings to dormers in smooth render surrounds with casement windows. Render shopfront comprising pilasters supporting scrolled bracketed capitals with decorative pediment motif and fascia with painted lettering. Square-headed window openings with overlights and wrought-iron window guards. Square-headed door opening to north end of shopfront, giving access to upper floors, having timber panelled door under plain glazed overlight. Square-headed opening to shopfront centre having timber panelled double doors. Street-fronted.
Appraisal
The size and scale of this building mark it out in the streetscape. Though the upper floor brick has been painted, it nonetheless contrasts with the surrounding rendered buildings. The simple shop is well designed and executed and is one of the few surviving traditional shopfronts in Blackpool.







