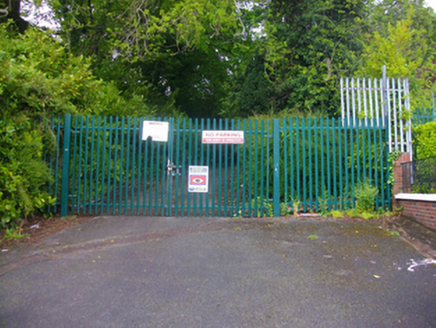Survey Data
Reg No
20862019
Rating
Regional
Categories of Special Interest
Architectural, Artistic, Historical, Social
Original Use
Convent/nunnery
Date
1870 - 1875
Coordinates
165856, 72046
Date Recorded
04/05/2011
Date Updated
--/--/--
Description
Detached former convent, orphanage and Magdalene laundry, commenced 1872. Comprising central five-bay three-storey block with canted central breakfront and flanked by recessed wings linking to eight-bay two-storey over basement with attic blocks having advanced gabled end bays to east and west with chapel and further buildings to north. Now in derelict condition with buildings to north and chapel no longer extant. Roof to central block gone. Pitched roofs to east and west blocks with red brick chimneystacks, limestone verge coping, eaves corbels and cross finials to gables. Red brick walls with limestone plinths, platbands and continuous sill courses. Varied pointed arch, camber-headed and shouldered window openings with limestone surrounds or polychrome brick dressings. Hood mouldings and brick and limestone relieving arches above some windows with limestone tracery to some ground floor windows. Traces of sash windows remain. Oculi with limestone surrounds to gables. Pointed arch door opening with limestone surround, pair of timber panelled doors and decorative fanlight. Set within own grounds, on south-facing slope with burial ground to east and gate lodge and entrance gates to south-west.
Appraisal
The Good Shepherd Convent was designed by George Coppinger Ashlin for Dr Delaney, Bishop of Cork, on a ten acre site, much of which was donated by Alderman James Hegarty who also partly funded construction. The foundation stone was laid in 1870, and the central convent block and Magdalene asylum wing opened in 1872. Works began on the industrial school wing in 1874. The complex remained in use until the late 1970s. It was decimated by fire in 2003, with a number of buildings lost, though the convent and its wings survive in a dilapidated state. The surviving elements attest to the architectural design and detailing utilised in the construction of the complex. The skilfully-executed limestone detailing contrasts with the red brick walls, and is a typical feature of late nineteenth-century ecclesiastical buildings. Though located in a populous suburb close to the heart of the city, the complex is thoroughly separated from its surroundings.

