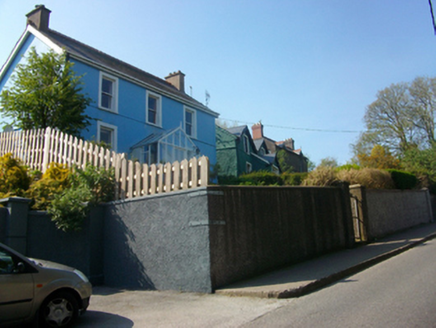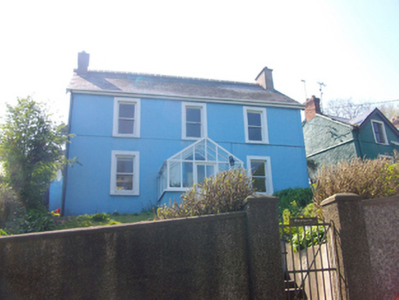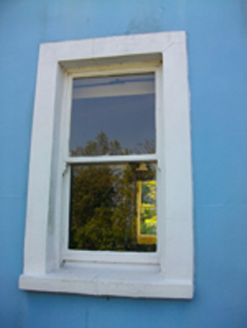Survey Data
Reg No
20862018
Rating
Regional
Categories of Special Interest
Architectural
Original Use
House
In Use As
House
Date
1910 - 1930
Coordinates
165541, 72025
Date Recorded
21/04/2011
Date Updated
--/--/--
Description
Detached three-bay two-storey house, built c.1920, with gable-fronted porch and two-storey lean-to to west. Pitched slate roof with crested ridge tiles, rendered chimneystacks, timber bargeboards to gables and some cast-iron downpipes. uPVC gutters. Smooth rendered walls with continuous sill course to first floor. Square-headed window openings with stone sills, raised render surrounds to east elevation and one-over-one timber sash windows. Glass and timber porch on rendered plinth walls with timber finial to apex of gable and timber and glass panelled door. Set on an elevated site within own grounds and bounded to east by roughcast rendered wall with square-profile gate piers to wrought-iron pedestrian gate. Steps lead from gate to house.
Appraisal
This modest house displays a symmetrical facade which is enlivened by the centrally-positioned glass and timber porch. The survival of much original fabric adds further significance to the house. It is attractively situated within its own grounds.





