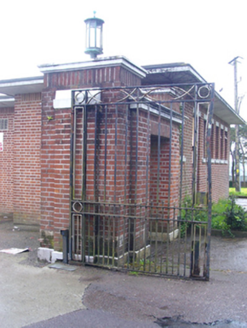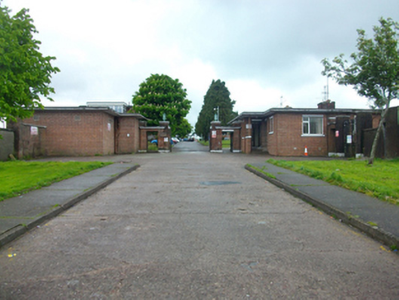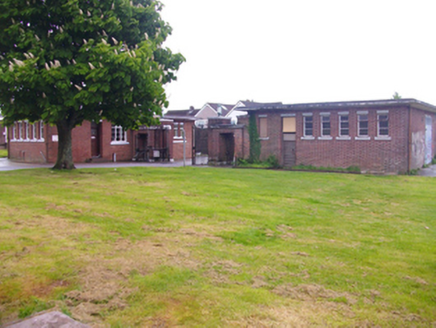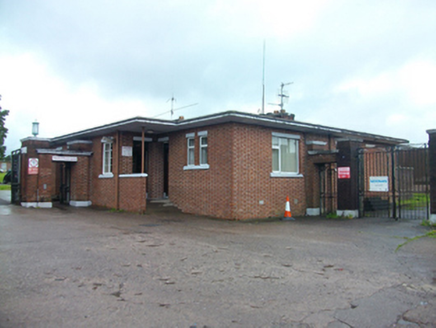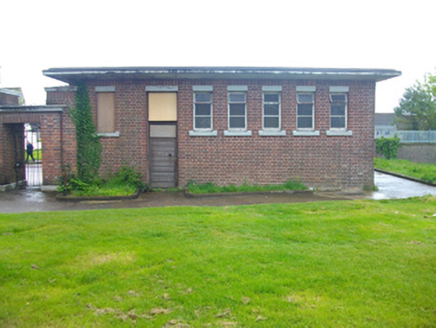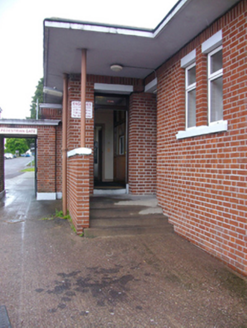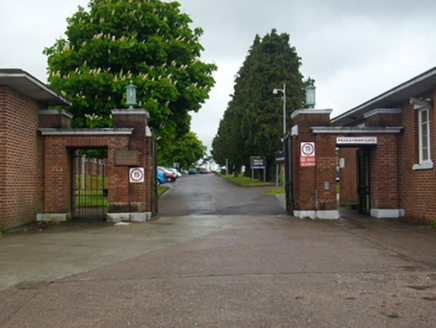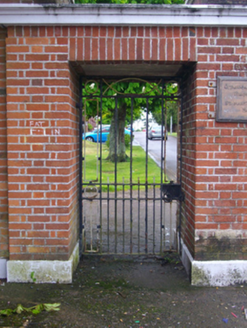Survey Data
Reg No
20862010
Rating
Regional
Categories of Special Interest
Architectural, Historical, Social
Original Use
Hospital/infirmary
In Use As
Hospital/infirmary
Date
1945 - 1955
Coordinates
165828, 72557
Date Recorded
04/05/2011
Date Updated
--/--/--
Description
Entrance gates, built c.1950, and flanked by single-storey buildings. Northern building with recessed entrance bay to south-east and return to west. Southern L-plan building. Flat-roofs with red brick chimneystacks and cast-iron rainwater goods. Red brick walls laid in Flemish bond. Square-headed window openings with concrete lintels and sills and metal casement windows. Some windows to north building replaced with uPVC. Roof projects over recessed entrance bay of northern building, supported on cast-iron post on red brick plinth wall. Square-headed door opening with concrete lintel and threshold, timber door and accessed by concrete steps. Square-headed opening to west elevation of south building with concrete lintel and timber door with blocked overlight. Square-profile red brick gate piers with rendered plinths and caps surmounted by metal lanterns and flanked by square-headed pedestrian gateways with concrete cornices. Wrought-iron gates.
Appraisal
St Mary’s Hospital was originally conceived as a fever hospital and though designs were drawn up in 1938 by TJ Cullen, with assistance from JF McMullen Jr., the complex was not completed until 1952. Occupying an elevated site on what was then the edge of the city, the complex is indicative of contemporary hospital architecture, taking the form of a group of low-level buildings in a large open space. The entrance to the complex, with the flanking buildings, is constructed in a similar style to the remaining buildings. The central vehicular gateway with the ancillary pedestrian gates forms an attractive composition and though it is located off Baker's Road and therefore not visible from the street, the entrance still provides a suitable announcement for the complex.
