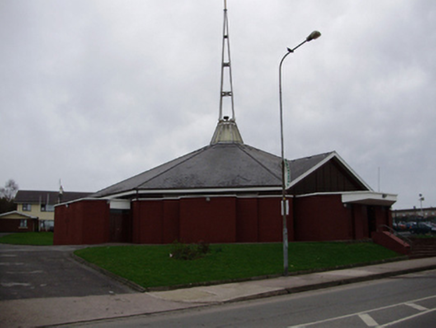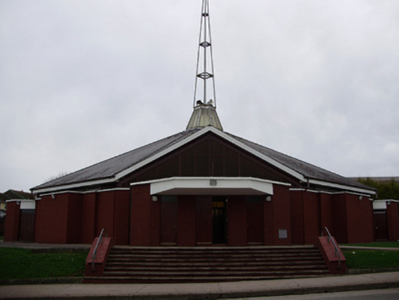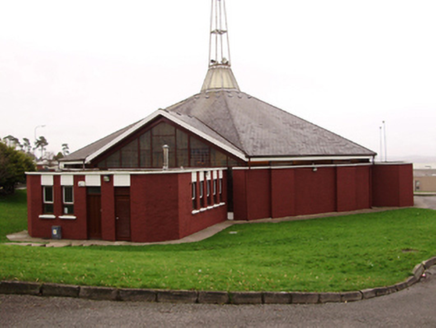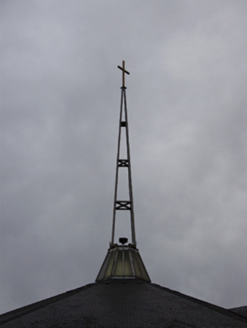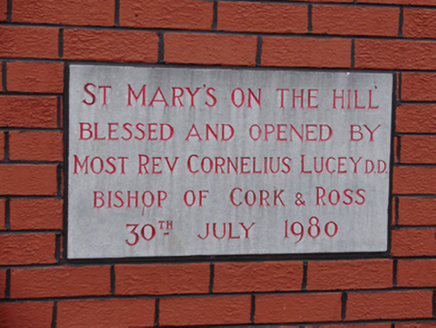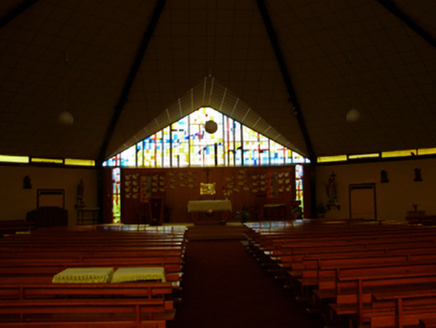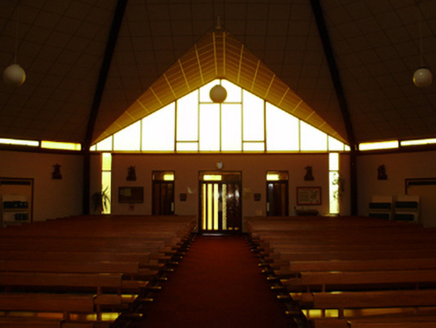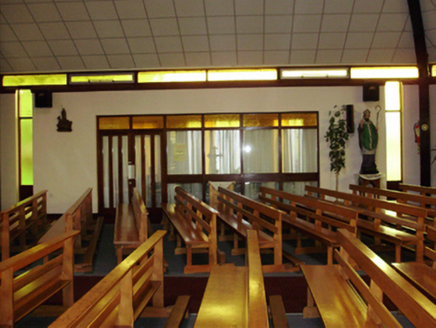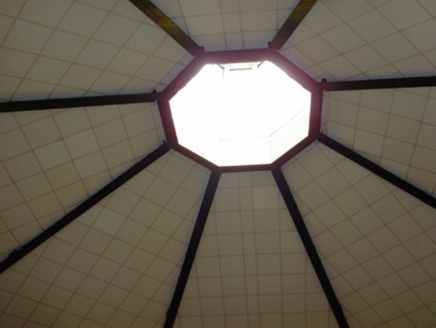Survey Data
Reg No
20861004
Rating
Regional
Categories of Special Interest
Architectural, Social
Original Use
Church/chapel
In Use As
Church/chapel
Date
1975 - 1985
Coordinates
165250, 72491
Date Recorded
25/02/2011
Date Updated
--/--/--
Description
Freestanding Roman Catholic church, dated 1980. Octagonal-plan with flat-roofed entrance porch to east, flat-roofed side entrance porches to north and south and flat-roofed sacristy to west. Octagonal artificial slate roof with metal tapering spire to apex and gables to east and west. Red brick walls with limestone commemorative stone to east elevation. Fixed-pane glass panels to gables. Square-headed window openings forming clerestory to all other sides with fixed-pane glass panels. Square-headed window openings to sacristy with timber casement windows. Main porch having projecting concrete canopy and square-headed door openings with double-leaf timber battened doors to central opening flanked by single doors with overlights. Square-headed openings to side porches with double timber battened doors and overlights. Timber altar furniture, with side chapel to interior. Car park to south and presbytery to west.
Appraisal
This church is an interesting example of the new architectural form which churches took throughout Ireland following the Second Vatican Council (1963 - 1965). New materials and engineering developments were embraced, and light filled places of worship were built. There is less differentiation between the space for the congregation and the altar area occupied by the priest, which is typical of church design at the time. It is distinguished by the red brick, the panelled appearance of the openings, and by the unusual profile to the roof with tapering spire. It creates a focal point in this residential area.
