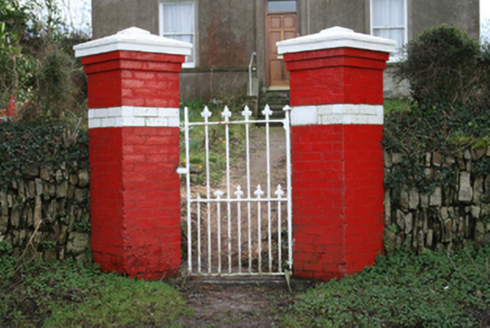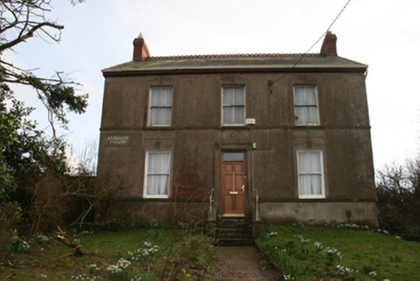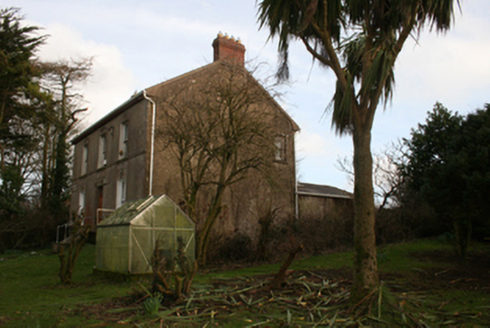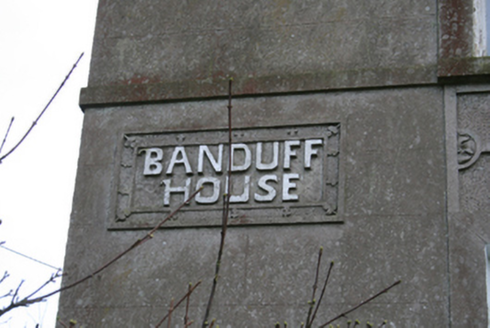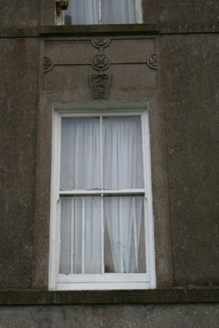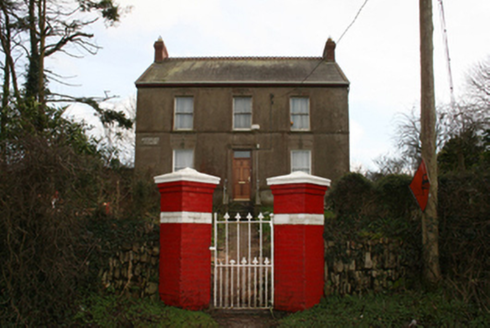Survey Data
Reg No
20859003
Rating
Regional
Categories of Special Interest
Architectural, Historical, Social
Original Use
House
In Use As
House
Date
1920 - 1930
Coordinates
169951, 74250
Date Recorded
23/02/2011
Date Updated
--/--/--
Description
Detached three-bay two-storey house, built c.1925, having two-bay single-storey extension to south. Pitched slate roof with clay ridge cresting, red brick corbelled chimneystacks and uPVC rainwater goods on timber eavesboard. Single-pitched slate roof to extension with rooflight. Smooth-rendered walls with continuous sill courses and decorative panels above ground floor with foliage motifs, scrolls and crosses. Name plaque reading 'BANDUFF HOUSE' to north elevation. Square-headed window openings with raised render surrounds having rusticated keystones, scrolls flanking first floor keystones and two-over-two timber sash windows. Square-headed door opening with moulded render surround having foliate motifs, limestone steps with rendered flanking walls and replacement timber door and overlight. Dry-stone wall to front (north) boundary, painted brick piers set at angles with cast-iron gate. Vehicular entrance to east, now overgrown.
Appraisal
Banduff House represents a fine example of its type, retaining many original features and materials intact. Its simple, regular form is enhanced by the decorative mouldings which add emphasis to the openings. The present owner, who grew up in the house, remembers that his family built the house in this location after their nearby home had been burnt down by the Black and Tans in 1921, using stone from the now disused quarry to the south-west of the site.
