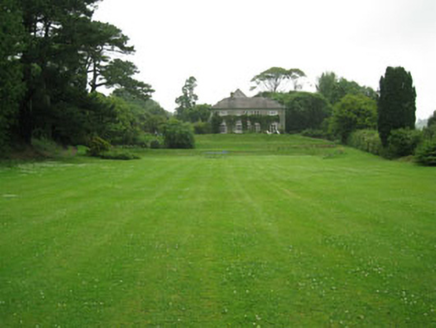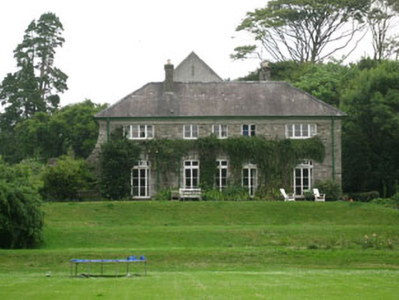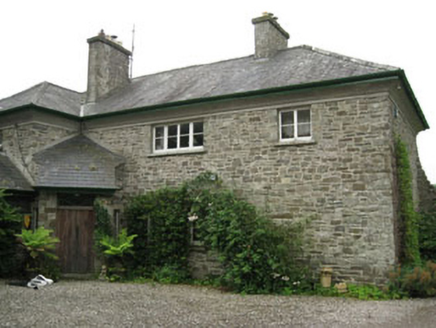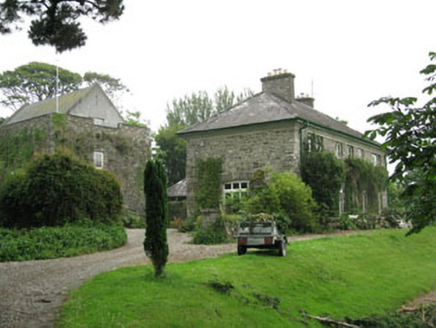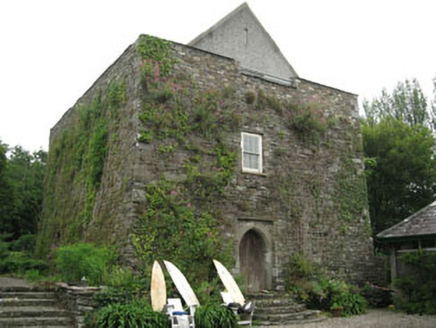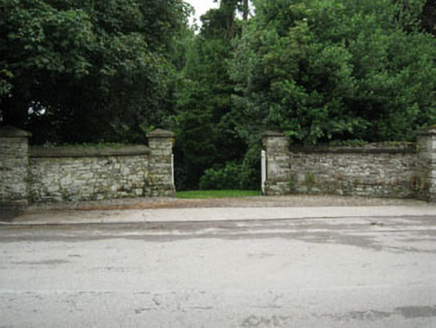Survey Data
Reg No
20856006
Rating
Regional
Categories of Special Interest
Archaeological, Architectural, Historical, Social
Original Use
House
In Use As
House
Date
1920 - 1925
Coordinates
147094, 43881
Date Recorded
02/07/2009
Date Updated
--/--/--
Description
Detached L-plan five-bay two-storey house, dated 1924, having additional single-bay single-storey block and lean-to porch to rear (north-east). Hipped slate roofs with rubble stone chimneystacks, render eaves course and having cast-iron rainwater goods. Dressed rubble stone walls throughout. Square-headed window openings with stone sills to first floor, having block-and-start voussoirs and timber casement windows. Camber-headed window openings with stone sills to ground floor, having rubble stone voussoirs and timber casement windows. Square-headed strip window to additional block having timber casement windows. Square-headed door opening with block-and-start surround to porch, having double-leaf timber battened doors surmounted by single-pane overlight. Formerly ruinous castle ruin to north, now converted for use as out building. Having gable-fronted attic addition. Rubble stone walls. Pointed arch door opening with tooled limestone stepped approach and surround to front (south-west) elevation, having replacement double-leaf timber battened doors. Square-headed window opening to first floor, having six-over-six timber sliding sash window. Rubble stone walled shed to west, having square-headed door opening with glazed timber door. Planned garden to west. Extensive lawn to south, having ruins of earlier house. Avenue approach with rubble stone boundary wall to roadside (south), having gate opening to avenue and pedestrian opening to church (south). Square-profile gate piers with plinths to avenue opening, having render caps and double-leaf cast-iron gates. Square-profile gate piers with plinths to pedestrian opening, having stone and replacement render capping.
Appraisal
This attractive house was built in 1924 to designs by William Henry Hill (1867-1941) of Cork and replaced the original Timoleague House which was burnt in 1920. The new site, on higher ground, was already occupied by Barry's Castle which has since been adapted. The house is enhanced by mature gardens to the side and by its positioning at the top of a landscaped slope with an extensive lawn to the front. An unobstructed and continuous view of its pleasing symmetrical front elevation is facilitated by an approach along an avenue. A pedestrian gate adjacent to the church boundary wall serves as a reminder of the former existence of the original house but also of the close historic relationship of the Travers family with the Church of the Ascension, the interior testament to their patronage.
