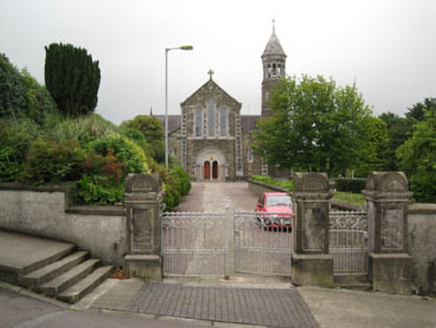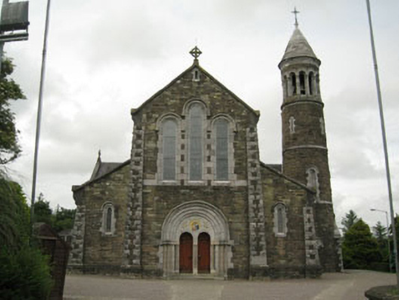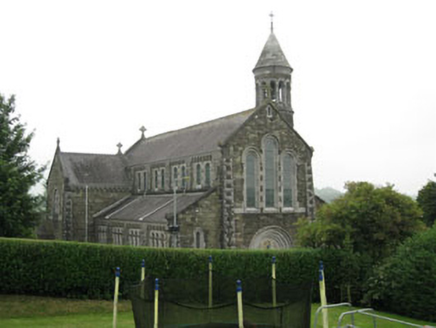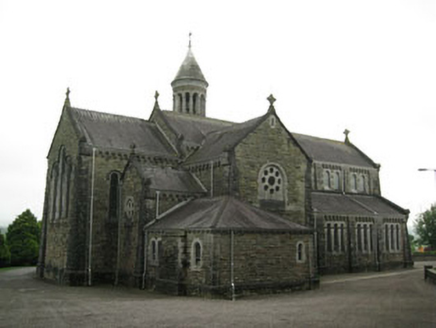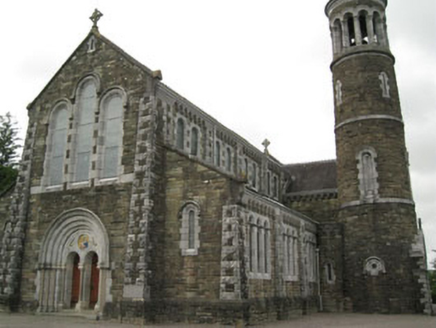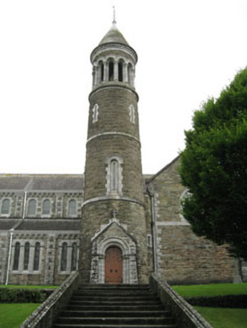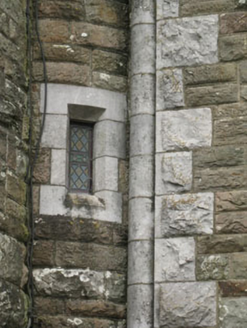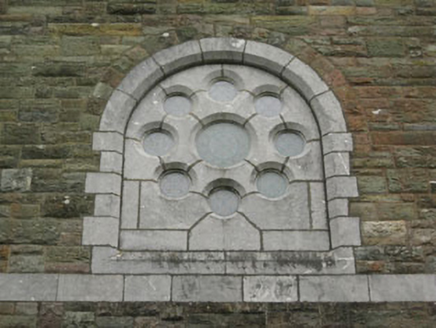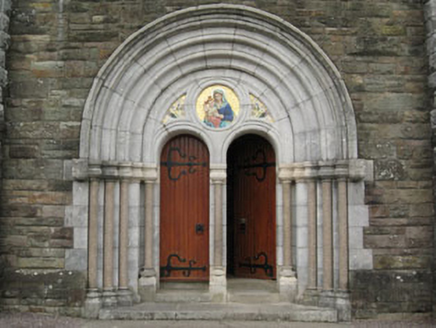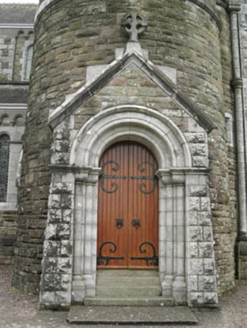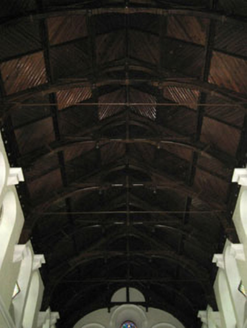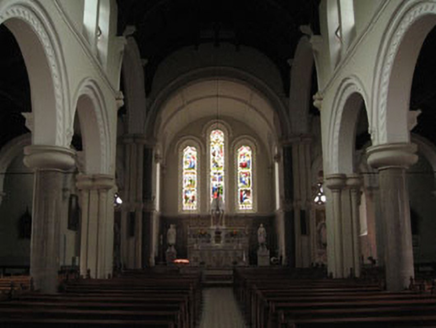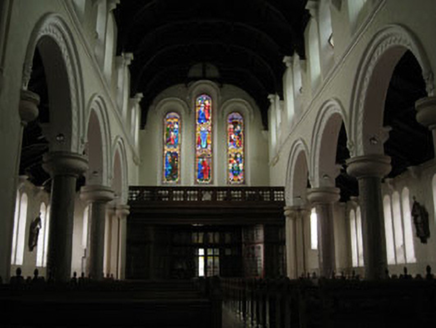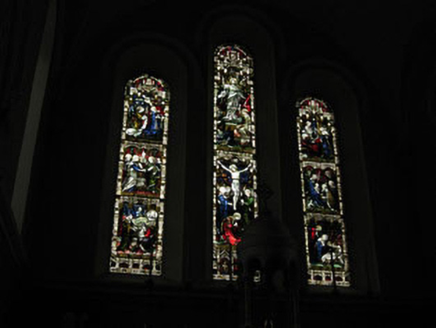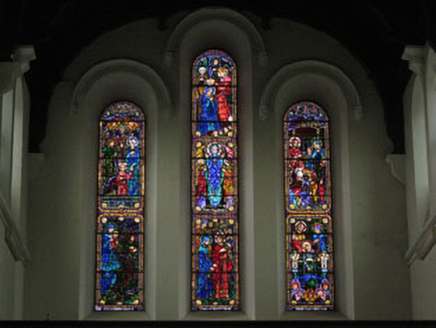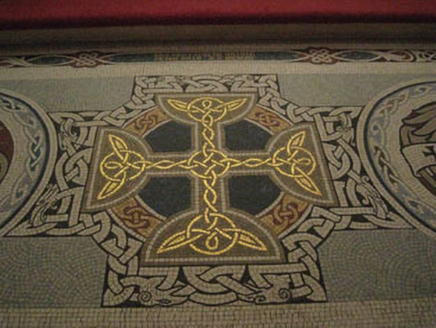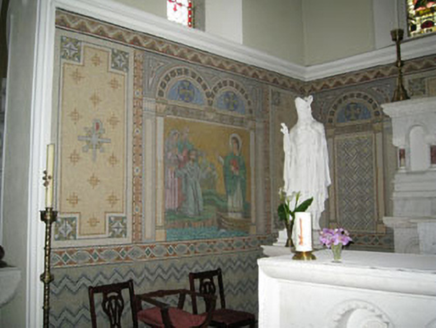Survey Data
Reg No
20856003
Rating
Regional
Categories of Special Interest
Architectural, Artistic, Historical, Social, Technical
Original Use
Church/chapel
In Use As
Church/chapel
Date
1905 - 1910
Coordinates
146984, 43852
Date Recorded
02/07/2009
Date Updated
--/--/--
Description
Freestanding cruciform-plan gable-fronted double-height Catholic church, dated 1907. Comprising four-bay nave with four-bay single-storey side aisles and single-bay transepts to sides (north-west, south-east), having two-bay single-storey sacristy to north-western transept. Corner-sited four-stage round tower and single-bay single-storey apsed chapel to south-eastern transept. Single-bay chancel to rear (north-west), having single-bay chapels to sides. Pitched slate roofs, having crested ridge tiles, tooled limestone gable copings and cross finials. Lean-to slate roofs to side aisles, having dressed limestone parapet walls to front (south-east) elevations. Arcaded tooled limestone eaves course to side elevations of nave, transepts, chancel, chapels and side aisles. Hipped slate roof to sacristy with tooled limestone corbelled eaves course. Conical slate roof to round tower, having dog-tooth eaves course and wrought-iron cross finial. Cast-iron rainwater goods. Dressed snecked sandstone walls having tooled limestone coped plinths and roughly dressed limestone quoins. Ornamental buttresses with dressed limestone quoins to side elevations of nave and side aisles and rear elevation of sacristy. Tooled limestone string course to first and second stages of round tower. Arcaded gallery with round-headed openings to fourth stage of round tower, having tooled limestone voussoirs springing from ashlar limestone piers with engaged Ionic columns. Round-headed window openings with tooled limestone sills, block-and-start surrounds and voussoirs throughout, having lead-lined stained glass windows. Group of three window openings to front elevation of nave and rear elevation of chancel, having tooled lime stone hood mouldings with label stops. Single openings with tooled limestone hood mouldings to front elevations of side aisle, side elevations of chancel and apsed chapel. Paired openings to clerestory with lead-lined quarry glazed windows, single and paired openings to sacristy having lead-lined stained glass and quarry glazed windows with tooled limestone hood mouldings. Tripartite window openings to side aisles having chamfered limestone surrounds and mullions. Single openings to second and third stages of round tower, having tooled limestone hood mouldings with label stops to second stage and lead-lined quarry glazed windows. Rose window openings with chamfered limestone sills to transepts, having block-and-start surrounds and plate tracery, dressed voussoirs and lead-lined stained glass windows. Rose window openings with chamfered limestone sills to rear elevations of chapels, having tooled limestone surrounds and plate tracery, dressed granite voussoirs and lead-lined stained glass windows. Oculus window opening with tooled limestone surround and hood moulding with label stops to first stage of round tower, having lead-line stained glass window. Square-headed window opening with chamfered limestone sill and block-and-start surround to rear (north-east) elevation of apsed chapel, having lead-lined quarry-glazed window. Pair of round-headed door openings within tooled limestone Venetian surround to front elevation, having central pier with red marble pilaster. Diminishing block-and-start surround with stepped red marble columns, stepped tooled limestone voussoirs with hood moulding and label stops. Paint and gold leaf mosaic to tympanum within tooled limestone tracery. Timber battened doors with wrought-iron strap hinges, having limestone stepped approach. Gable-fronted breakfront porch with tooled limestone coping and cross finial to round tower, having round-headed door opening within tooled limestone surround. Comprising diminishing block-start-surround with stepped columns, voussoirs and hood moulding. Timber battened double-leaf doors with wrought-iron strap hinges, having limestone stepped approach. Round-headed door opening to front elevation of sacristy, having tooled limestone block-and-start surround with hood moulding and label stop attached to hood moulding of neighbouring window. Double-leaf timber battened doors with wrought-iron strap hinges, having limestone stepped approach. Timber battened roof to interior, having timber arch braced roof supports on rendered corbels. Rendered walls with round-headed arcaded openings to side aisles springing from marble columns, having render hood mouldings and label stops. Render hood mouldings with label stops to chancel (north-east) and nave (south-west) windows. Marble altar and reredos to chancel, altars to side chapels. Mosaics to walls and floors of chancel and chapels. Timber gallery to nave (south-west) with glazed timber panels and doors to ground floor with lead-lined stained glass. Marble memorial plaque to south-west elevation of nave. Freestanding single-stage roughcast rendered belfry with cross finial to south of church having cast-bronze bell and limestone plaque. Graveyard to south, having rendered enclosing wall. Converging rendered stepped approaches to south-east, having rendered walls. Rendered walls to south-west and south-east with gate openings, having cast-iron railings and gates.
Appraisal
This Hiberno-Romanesque Revival church, designed in 1880 by Cork architect Michael Hennessy, was begun in 1907 with the laying of the first stone by Dr. Kelly, Bishop of Ross. Additional elements to the otherwise cruciform-plan form including a gable-fronted porch, round tower and apsed chapel. The polychromatic effect of the exterior enhances the appearance of the building as does the fine craftsmanship evident in the window and door surrounds. The splendid interior includes artistic highlights including mosaics and stained glass windows. The north-eastern stained glass window is English Gothic in character, while the south-western window is by Harry Clarke Studios, although long after the famous artist's death.
