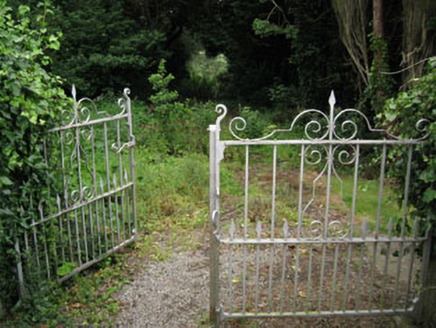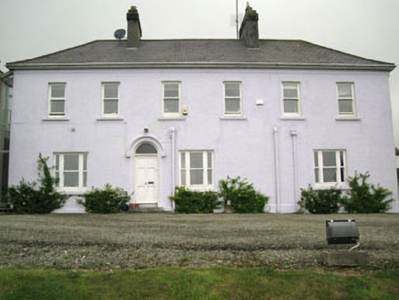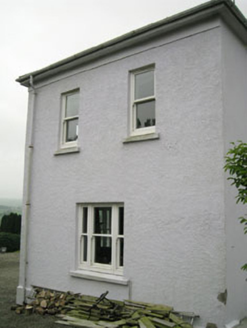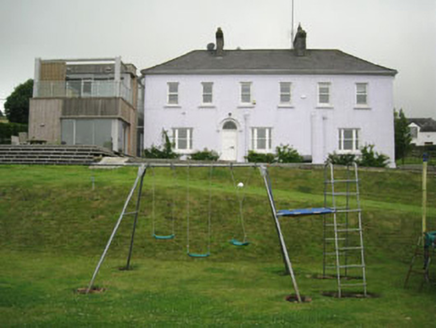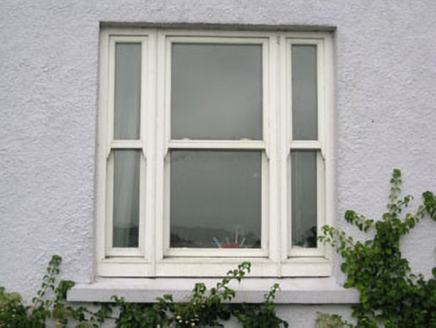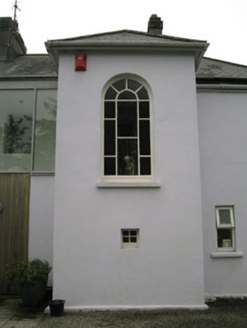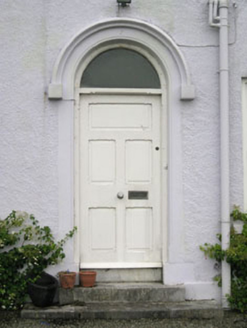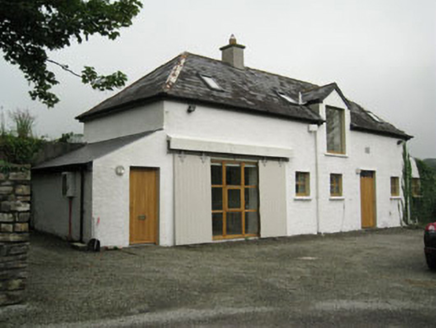Survey Data
Reg No
20856002
Rating
Regional
Categories of Special Interest
Architectural, Artistic, Historical, Social
Original Use
Presbytery/parochial/curate's house
In Use As
House
Date
1905 - 1910
Coordinates
146894, 43865
Date Recorded
02/07/2009
Date Updated
--/--/--
Description
Detached six-bay two-storey former parochial house, dated 1909, having stairwell block and later lean-to extension to rear (north-west) and recent extensions to side (south-west) and rear. Now in use as private residence. Hipped slate roof with rendered chimneystacks, cast-iron and uPVC rainwater goods. Roughcast rendered walls with rendered plinth to front (south-east) and side (north-east) elevations. Rendered wall to rear. Square-headed window openings with painted sills throughout. Replacement tripartite timber-framed windows to ground floor of front and side (north-east) elevations, having one-over-one pane timber sliding sash windows. Replacement one-over-one pane timber sliding sash windows to first floors of front, rear and side (north-east) elevations. Round-headed stair well window opening to first floor of stairwell block, having replacement fixed multiple-pane timber-framed window with fanlight. Square-headed window opening to ground floor of stairwell block, having fixed four-pane timber-framed window. One-over-one pane timber sliding sash window to side (south-west) elevation of later extension. Replacement timber casement windows to ground floor of rear elevation. Round-headed door opening with stone stepped approach to front elevation, having render surround and render hood moulding with label stops. Timber panelled door surmounted with plain fanlight. Square-headed door opening to side (south-west) elevation of later extension with decorative render surround, having replacement timber battened door. Five-bay single-storey dormer attic former outbuilding to north-west, now in use as office, having single-bay single-storey lean-to extensions to sides (south-west, north-east). Hipped slate roof with rendered chimneystack and cast-iron rainwater goods, having recent rooflights. Square-headed window openings with painted sills and replacement timber-framed windows. Square-headed door openings to north-eastern end of front (south-east) elevations of main block and south-western addition, having replacement timber battened doors with overlights. Square-headed former carriageway opening with replacement timber battened sliding doors mounted on cast-iron rails, surmounted by render canopy. Rubble stone enclosing wall to south-east and south-west. Rendered wall to roadside (south-west). Gate openings to west, south-west and east of site, having rendered walls and rendered capped square-profile piers, having wrought-iron gates to south-western and eastern openings. Stepped path approach from church to east.
Appraisal
Located on an elevated site in close proximity to the Catholic Church of the Nativity of Our Lady, this former parochial house is of an unusually large scale. The asymmetrical façade is also curious, particularly for a building of an early twentieth century date. Traditional materials are found throughout the building, maintaining its character. The associated outbuilding has been sensitively restored and still features the original cast-iron sliding door fittings as well as a date plaque, dated 1909.
