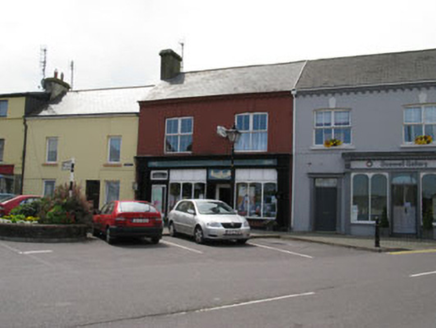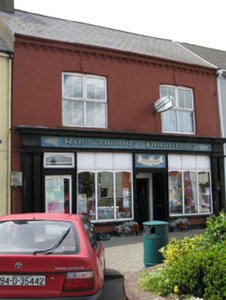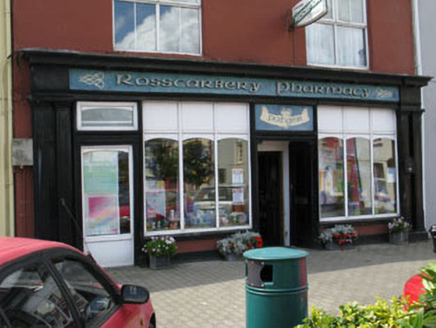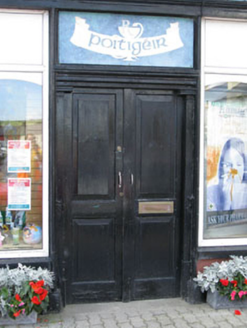Survey Data
Reg No
20855043
Rating
Regional
Categories of Special Interest
Architectural, Artistic, Social
Original Use
House
In Use As
Shop/retail outlet
Date
1820 - 1860
Coordinates
128405, 36526
Date Recorded
30/07/2009
Date Updated
--/--/--
Description
Terraced two-bay two-storey former house, built c.1840, with timber shopfront to front (east) elevation. Now in use as shop. Pitched artificial slate roof with rendered chimneystack, eaves course with render corbels and uPVC rainwater goods. Rendered walls with plinth. Camber-headed window openings with render sills and keystones, having uPVC casement windows. Timber shopfront with paired pilasters surmounted by architrave, fascia with raised metal lettering and moulded cornice. Square-headed window openings with render sills, having fixed uPVC display windows. Square-headed door openings, having double-leaf timber panelled doors with blind overlight to central bay and uPVC door surmounted by single pane uPVC overlight to end bay, leading to upper floors.
Appraisal
Though altered and with some traditional materials replaced, this building retains a particularly noteworthy shopfront. This fine shopfront has lost some of its original fabric, but nonetheless remains an excellent example of the quality of design and craftsmanship employed in the execution of shopfronts in the past. The paired camber-headed openings, render keystones and corbelled eaves course add to the building's character.







