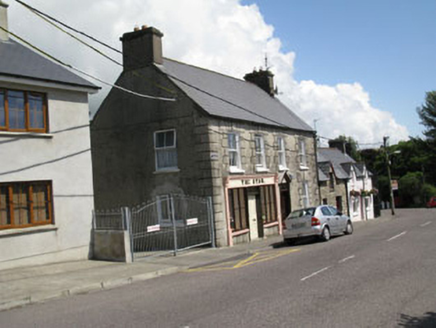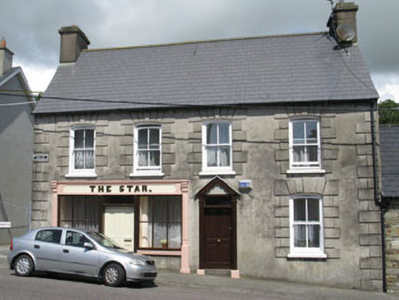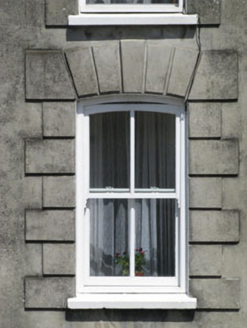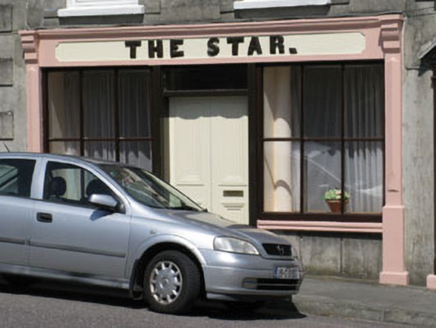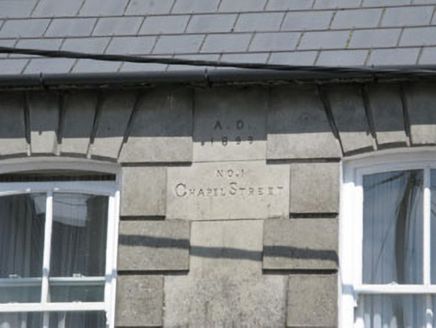Survey Data
Reg No
20855013
Rating
Regional
Categories of Special Interest
Architectural, Artistic, Social
Original Use
House
Historical Use
Public house
In Use As
House
Date
1895 - 1900
Coordinates
128573, 36627
Date Recorded
22/07/2009
Date Updated
--/--/--
Description
Detached four-bay two-storey house, dated 1899, having render shopfront to front (south) elevation. Formerly also in use as public house. Pitched artificial slate roof with rendered chimneystacks and uPVC rainwater goods. Rendered walls with raised render quoins, having inscribed date and address to first floor. Camber-headed window openings with stone sills throughout, having render block-and-start surrounds with two-over-two timber sliding sash windows. Square-headed door opening to front (south) elevation within recent fluted timber pilastered doorcase with pediment. Replacement timber panelled door with single pane overlight. Render shopfront having pilasters, surmounted by consoles, panelled fascia with raised lettering and moulded cornice. Square-headed window openings with render sills and stall risers, having fixed timber-framed six-pane display windows. Square-headed door opening with double-leaf timber panelled door surmounted by overlight.
Appraisal
This well-maintained house and former public house, located at the beginning of Chapel Lane, retains much of its historic character and form. The historic features, including timber sash windows, render shopfront and render detailing contribute to both the building and the streetscape.
