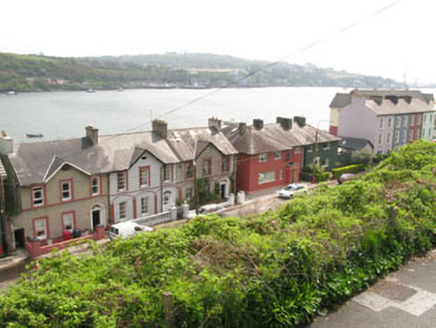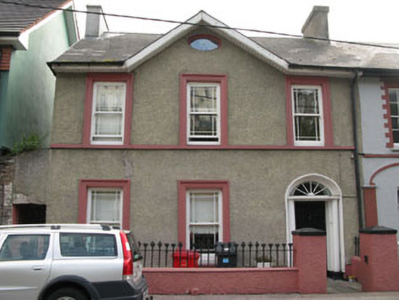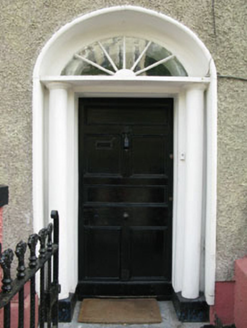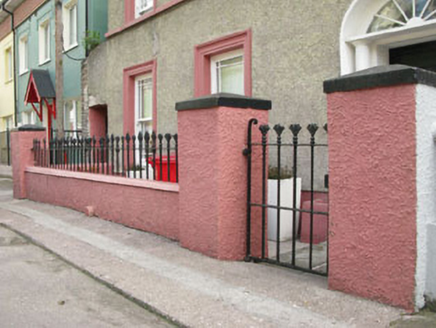Survey Data
Reg No
20854138
Rating
Regional
Categories of Special Interest
Architectural, Artistic
Original Use
House
In Use As
House
Date
1780 - 1820
Coordinates
177203, 68130
Date Recorded
14/04/2009
Date Updated
--/--/--
Description
End-of-terrace three-bay two-storey with dormer attic house, built c.1800, having central gabled bay. Pitched slate roof with rendered chimneystack, overhanging uPVC clad eaves course and uPVC rainwater goods. Roughcast rendered walls with rendered plinth, rendered sill course to first floor. Square-headed window openings having moulded render surrounds throughout, tooled limestone sills to ground floor, replacement one-over-one pane margined uPVC sash windows. Oculus window opening to gabled bay apex, having replacement uPVC window. Round-headed door opening within timber doorcase comprising engaged Doric columns on tooled stone plinths with fluted reveals and architrave. Timber panelled door with brass door furniture, surmounted by spoked fanlight, having limestone stepped approach. Roughcast rendered enclosing wall with square-profile rendered gate piers with tooled stone caps, cast-iron railings and gate.
Appraisal
This handsomely designed and well proportioned house, located at the end of a terrace of three is an eye catching feature of the streetscape. The terrace makes a distinctive architectural statement with its unusual design elements including red brick arcade style string courses and pilasters. The fine doorcases, timber sliding sash windows and timber panelled doors are among the many surviving original features.







