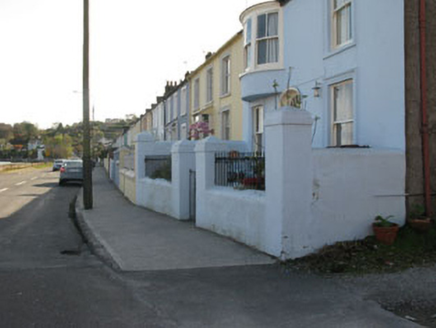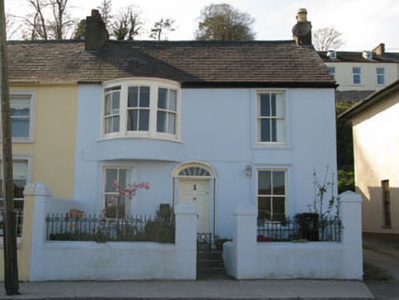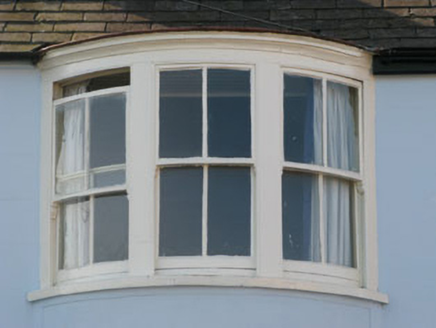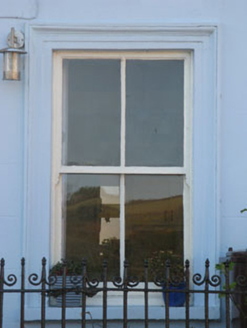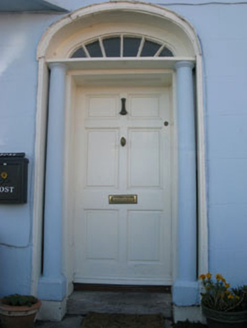Survey Data
Reg No
20854118
Rating
Regional
Categories of Special Interest
Architectural, Artistic
Original Use
House
In Use As
House
Date
1800 - 1840
Coordinates
177150, 67982
Date Recorded
19/05/2009
Date Updated
--/--/--
Description
End-of-terrace three-bay two-storey house, built c.1820, having bowed oriel to front (east). Pitched slate roof having rendered chimneystack and eaves course, having uPVC rainwater goods. Lined-and-ruled rendered walls. Square-headed window openings having render sills, moulded rendered surrounds and two-over-two pane timber sliding sash windows. Timber shutters visible to interior of window openings. Tripartite timber-framed window to oriel having two-over-two pane timber sliding sash windows. Elliptical headed door opening within timber doorcase comprising fluted reveals and engaged Doric columns on tooled limestone plinths. Timber panelled door having brass door furniture and recent overlight. Lined-and-ruled rendered enclosing wall with wrought-iron railings, square-profile piers to front with cast-iron pedestrian gate.
Appraisal
Part of a group of sixteen similarly designed houses this building is significant, not only for its unusual bow-fronted window which is not evident elsewhere in the terrace but also for the retention of timber sliding sash windows and its well-maintained, unaltered doorcase. Set overlooking the seafront, it makes an eye-catching addition to the streetscape.
