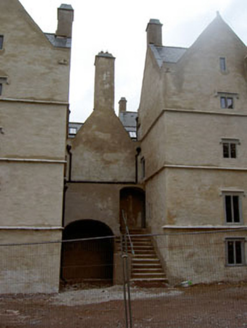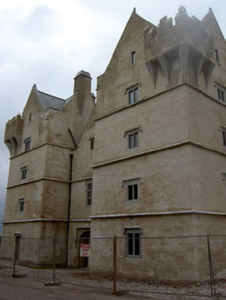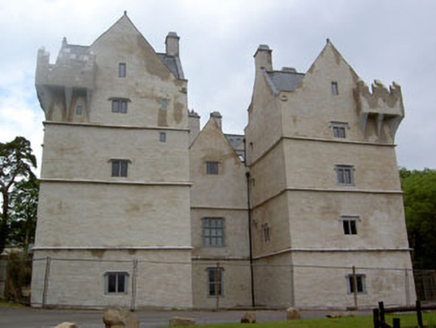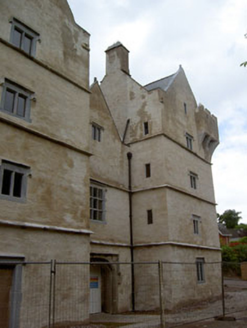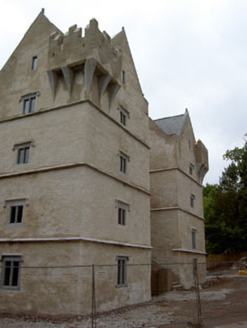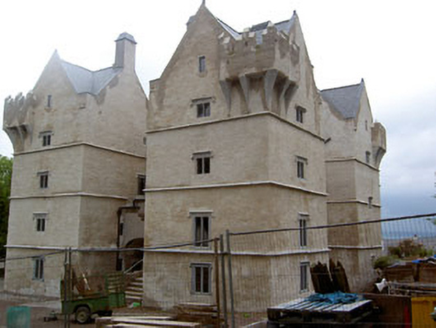Survey Data
Reg No
20853092
Rating
National
Categories of Special Interest
Archaeological, Architectural, Historical, Social
Original Use
Castle/fortified house
Historical Use
Barracks
Date
1635 - 1640
Coordinates
176575, 66211
Date Recorded
09/06/2010
Date Updated
--/--/--
Description
Detached fortified house, built 1636, comprising central two-stage core with attic accommodation, having square-plan four-stage with attic accommodation gabled towers with corner bartizans to each corner. Pitched slate roofs with rendered chimneystacks. Stepped crenellations to bartizans, supported on ashlar stone corbels. Rendered walls over rubble stone construction, having ashlar stone string courses between floors. Square-headed openings, having limestone dressings and some label mouldings, set in single, bipartite, tripartite and quarpartite arrangements. Segmental-arch entrance having moulded limestone surround with hood moulding, and pair of recent timber sheet doors.
Appraisal
Set on an elevated site overlooking Cork harbour, this eye-catching tower house is an interesting reminder of the scale and form of defensive dwellings in the seventeenth century. Built by Anastacia Archdeacon in the 1630s, it is said to have been damaged by her husband's cannon fire on his return by sea from campaign in Spain to Cork, as he thought it had been built by an occupying force. Subsequent owners included Captain Thomas Plunkett, Colonel Huncks, Primate Michael Boyle Archbishop of Armagh and Lord Chancellor of Ireland, Sir Thomas Versey, John Callaghan and the Bernard Shaw family. It was used as a military barracks from 1808-14, and as a clubhouse for much of the twentieth century. Though many alterations were undertaken over the centuries, it retains much of its historic character, and is an excellent example of its type.
