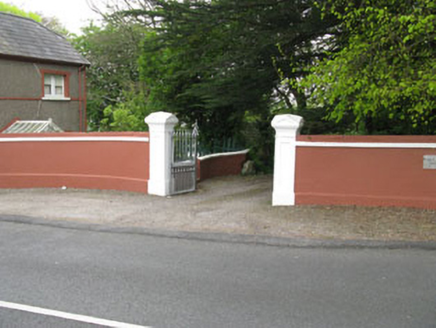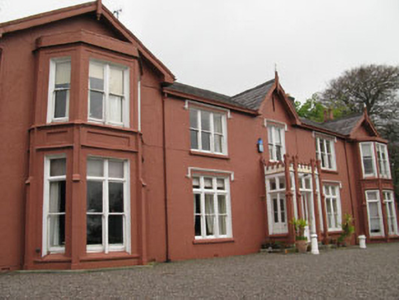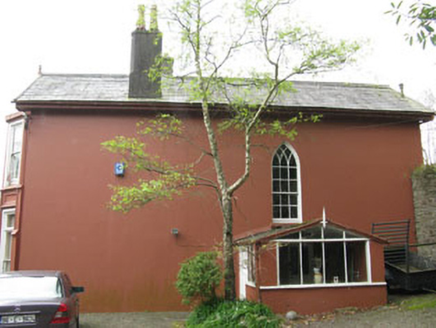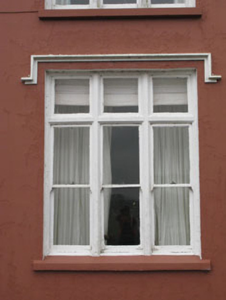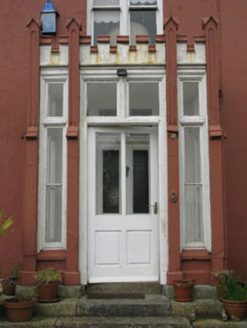Survey Data
Reg No
20853087
Rating
Regional
Categories of Special Interest
Architectural, Artistic
Original Use
House
In Use As
House
Date
1810 - 1815
Coordinates
177057, 66883
Date Recorded
22/04/2009
Date Updated
--/--/--
Description
Detached five-bay two-storey house, dated 1813, comprising three-bay block with central gablet and castellated porch, flanked by gabled end-bays having full-height canted bay windows. Later single-storey addition to side (north), triple gable-fronted elevation to rear (east) with recent porch. Recent lean-to conservatory to side. Pitched slate roofs with rendered chimneystacks, timber bargeboards and finials to gables, timber clad overhanging eaves and cast-iron rainwater goods. Flat roofs with rendered parapets to canted bays. Square-headed window openings with rendered reveals and sills throughout, having one-over-one pane timber sliding sash window to front elevation in single, bipartite and tripartite arrangements, with overlights to ground floor windows. Render label mouldings to central block openings. Timber casement windows side (south) elevation. Pointed arch stairwell window opening with render sill to side (north) elevation, having six-over-six pane timber sliding sash window with timber Y-tracery to upper sash. Fixed timber window openings to side (north) elevation extension, rear porch and side (south) conservatory. Glazed timber porch comprising buttress style pilasters flanking openings, leading to square-headed door with glazed timber door having single-pane overlight. Square-headed door opening to front elevation of side (north) elevation addition having timber battened door. Rendered enclosing wall with square-profile gate piers and double-leaf cast-iron gates to north-east.
Appraisal
A fine house built on a long north-south plan to maximise the fine harbour harbour views to the east. Monkstown became a popular seaside resort in the nineteenth century, and retains many imposing buildings from that time. It is marked out from the semi-detached and terraced houses which were built to the south, closer to the shore line, due to its detached form, large scale and formerly substantial grounds. It retains many notable features intact, including the timber sliding sash windows, render detail and picturesque entrance porch which contributes significantly to its Gothic Revival character.
