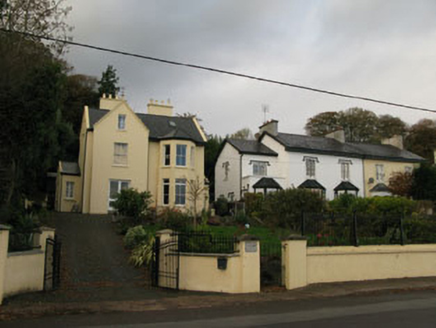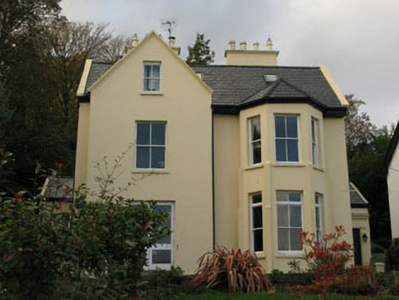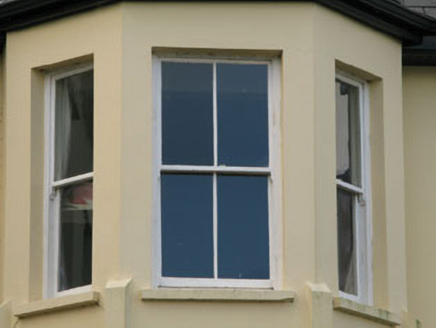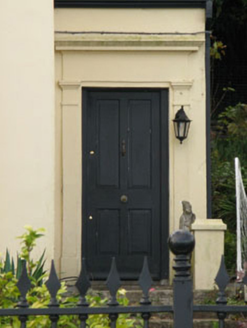Survey Data
Reg No
20853080
Rating
Regional
Categories of Special Interest
Architectural
Original Use
House
In Use As
House
Date
1800 - 1840
Coordinates
176636, 65529
Date Recorded
17/04/2009
Date Updated
--/--/--
Description
Detached two-bay two-storey with dormer attic house, built c.1820, having full-height gable-fronted projecting bay and two-storey hipped roofed canted bay to front (south-east). Single-storey gable-fronted porches to sides (north-east, south-west). Pitched slate roofs with uPVC clad eaves course, rendered gable coping, chimneystacks, recent rooflights and uPVC rainwater goods. Rendered walls with stepped buttresses to canted bay. Square-headed window openings with rendered sills throughout, having replacement two-over-two and one-over-one pane timber sliding sash windows having overlights to ground floor of canted bay. Square-headed door opening to front elevation of porch, having with rendered capped pilaster surround surmounted by frieze and cornice having replacement timber panelled door and limestone stepped approach. Recently inserted square-headed door opening with double-leaf glazed timber doors to front elevation of projecting bay. Located within own grounds set back from roadside.
Appraisal
This fine house has maintained much of its historic character through the retention of key elements including a fine door surround, sash windows and well-proportioned canted bay. This house, along with those of similar deign in the immediate surrounds, contributes positively to the streetscape which overlooks Monkstown harbour.







