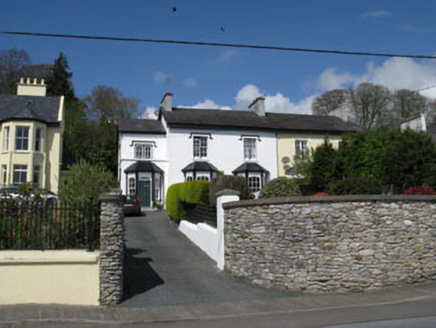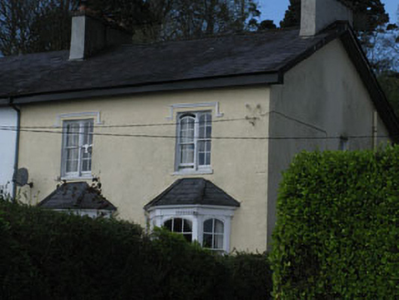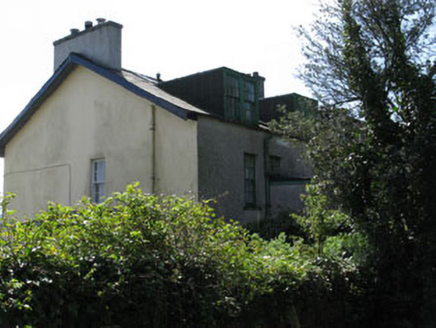Survey Data
Reg No
20853078
Rating
Regional
Categories of Special Interest
Architectural, Artistic
Original Use
House
In Use As
House
Date
1830 - 1850
Coordinates
176652, 65551
Date Recorded
17/04/2009
Date Updated
--/--/--
Description
Semi-detached two-bay two-storey with dormer attic house, built c.1840, having a pair of hipped roofed canted bay windows to front (south-east). Recent flat-roofed extension to rear (north-west). Pitched slate roof with timber clad overhanging eaves, having rendered chimneystacks, recent dormer windows to rear and cast-iron rainwater goods. Roughcast rendered walls to front and rear elevations, rendered wall to side (north-east). Square-headed window openings with rendered sills throughout. Bipartite pointed arch four-over-four pane timber sliding sash windows to first floor of front elevation having rendered label mouldings. Six-over-six timber sliding sash windows to rear elevation. Pointed arch window openings to canted bays, having six-over-six and four-over-four pane timber sliding sash windows. Concrete block and rendered boundary wall to south-east having rendered square-profile gate piers and wrought-iron gate.
Appraisal
Belle Vue Place comprises two pairs of semi-detached houses, which were built at the beginning of Monkstown's development as a fashionable seaside resort in the nineteenth century. Retaining original features intact, including timber sliding sash windows and decorative render details, this house is an eye-catching feature in the streetscape. These houses form part of a significant group of high status homes with the other fine houses which were built along the seafront at the time.





