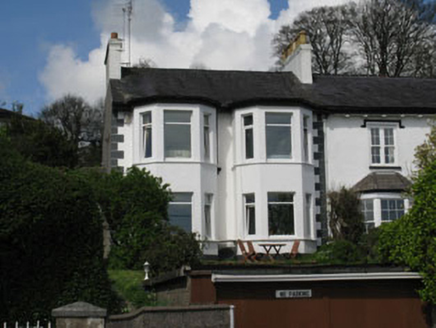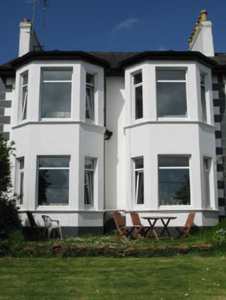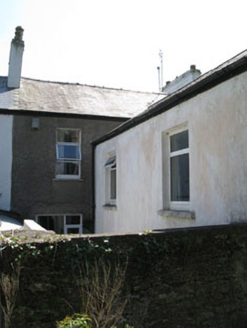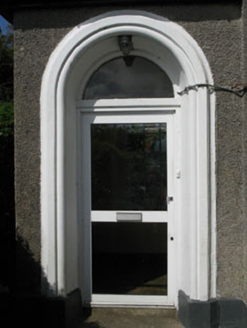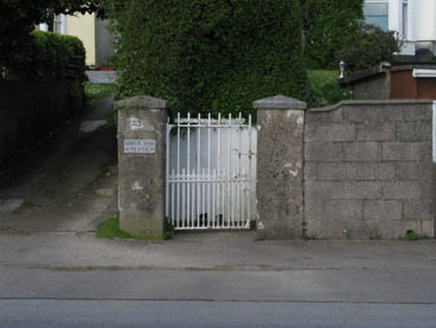Survey Data
Reg No
20853077
Rating
Regional
Categories of Special Interest
Architectural
Original Use
House
In Use As
House
Date
1830 - 1850
Coordinates
176661, 65567
Date Recorded
16/04/2009
Date Updated
--/--/--
Description
Semi-detached two-bay two-storey house, built c.1840, having hipped roof porch to side (south-west) and flat-roofed two-storey canted bay windows addition to front (south-east). Later two-storey return to rear (north-west). Pitched slate roofs with timber clad eaves, rendered chimneystacks and uPVC rainwater goods. Rendered walls to front and rear elevations of main block and return, having rendered quoins to front elevation. Roughcast rendered walls to side elevation and porch. Rendered sill bands to canted bays. Square-headed window openings with rendered sills throughout, having uPVC casement windows. Round-headed door opening to front elevation of porch with moulded render surround and archivolt, having uPVC door and single-pane fanlight. Concrete block wall to south-east with rendered square-profile gate piers and cast-iron gate. Tooled limestone name plaque to southern pier.
Appraisal
Belle Vue Place comprises two pairs of semi-detached houses, which were built at the beginning of Monkstown's development as a fashionable seaside resort in the nineteenth century. Though this house has been altered by the addition of full-height canted bay windows and lost some of its original fabric, historic features could be reinstated by using the more intact houses as templates. These houses form part of a significant group of high status homes with the other fine houses which were built along the seafront at the time.
