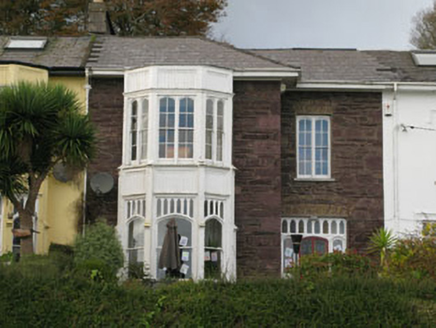Survey Data
Reg No
20853070
Rating
Regional
Categories of Special Interest
Architectural, Artistic, Historical
Original Use
House
In Use As
House
Date
1820 - 1840
Coordinates
176699, 65617
Date Recorded
17/04/2009
Date Updated
--/--/--
Description
Terraced two-bay two-storey over basement with dormer attic house, built c.1830, having breakfront end bay with full-height canted bay window to front (south-east). Pitched and hipped artificial slate roofs with overhanging eaves, having rendered chimneystack and uPVC rainwater goods. Exposed rubble stone walls to front elevation. Rendered buttresses flanking panels with blind pointed arches and moulded cornices to canted bay. Roughcast rendered walls to rear elevation. Square-headed window openings with rendered sills throughout. Pointed arch one-over-one and two-over-two pane timber sliding sash windows in single and bipartite arrangements to front elevation. Square-headed door opening to front elevation, containing carved timber doorcase comprising carved timber colonettes surmounted by pointed archivolts with spandrels. Pointed arch glazed panelled timber door flanked by pointed arch sidelights and surmounted by multiple-pane overlight with lancet tracery. Rendered enclosing wall to south-east with cast-iron cresting, square-profile rendered gate piers and recent wrought-iron gate.
Appraisal
One of a fine terrace of eight houses which were designed by renowned Cork architect, Henry Hill. Set overlooking the harbour, the terrace was built just as Monkstown was becoming a fashionable seaside resort. The projecting bays are a particularly notable feature of the group, with their fanciful traceried windows, stepped buttresses and pointed arch panelled panels. Though some houses have lost parts of their original fabric, nonetheless the terrace as a whole makes a valuable contribution to the streetscape. The surviving historic features could act as templates for the reinstatement of lost elements in the future.

