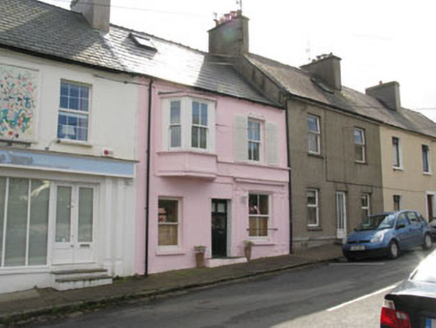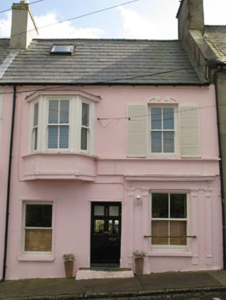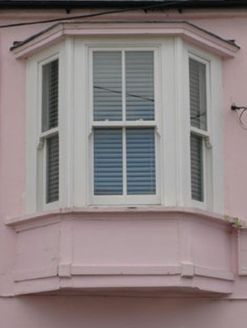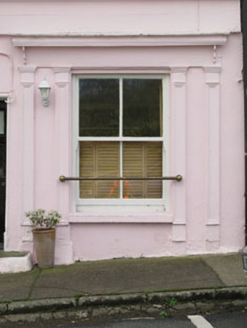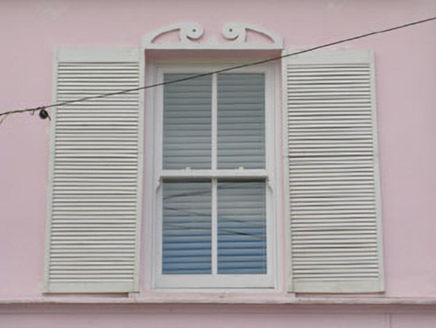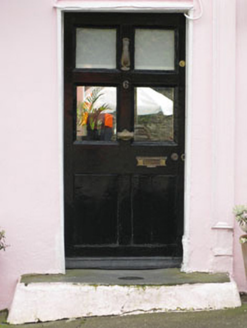Survey Data
Reg No
20853050
Rating
Regional
Categories of Special Interest
Architectural, Artistic, Social
Original Use
House
Historical Use
Shop/retail outlet
In Use As
House
Date
1850 - 1870
Coordinates
177006, 66069
Date Recorded
09/04/2009
Date Updated
--/--/--
Description
Terraced two-bay two-storey house, built c.1860, having canted oriel top first floor and render shopfront to ground floor. Formerly also in use as retail outlet. Pitched slate roof with rendered eaves course, chimneystack, recent rooflight and uPVC rainwater goods. Flat roof with timber cornice to oriel. Rendered walls. Square-headed window openings with rendered sill course to oriel, having two-over-two and one-over-one pane timber sliding sash windows. Square-headed window openings with rendered sills and moulded render surrounds to front elevation, having one-over-one and two-over-two timber sliding sash windows. Recent exterior timber shutters to first floor window opening. Square-headed door with rendered reveals, step and glazed timber door with brass door furniture. Shopfront comprising panelled pilasters surmounted by rendered frieze and cornice, flanking square-headed window opening with rendered sill and stall riser, having brass sill guard and two-over-two pane timber sliding sash window.
Appraisal
A picturesque addition to the streetscape which adds much its historic character. The canted bay and simple shopfront enliven the facade and mark it out in a primarily residential group. The small scale shopfront is a reminder of the mixed commercial and domestic use of many buildings in the past and of a time of 'living over the shop'. It retains much of traditional fabric.
