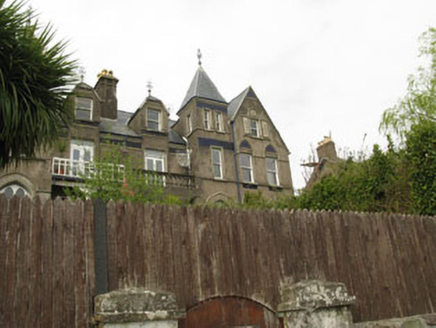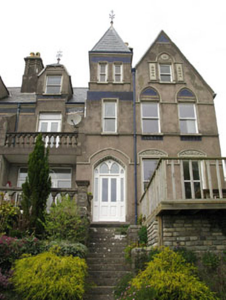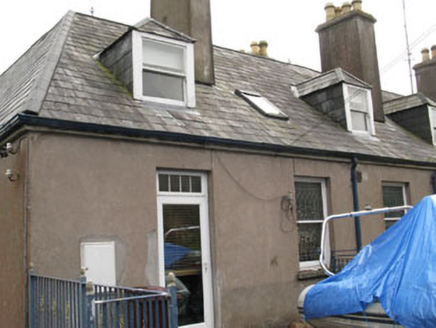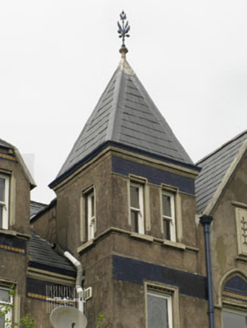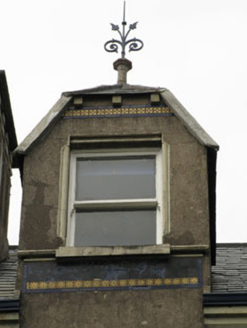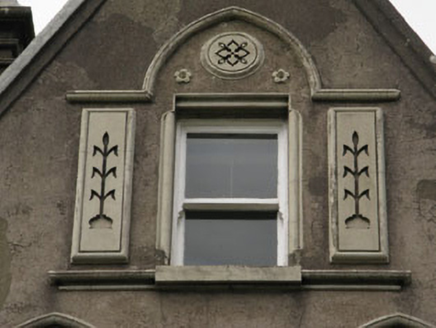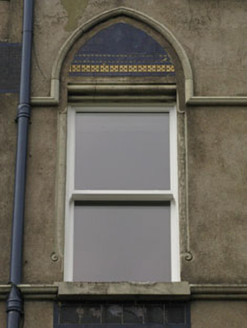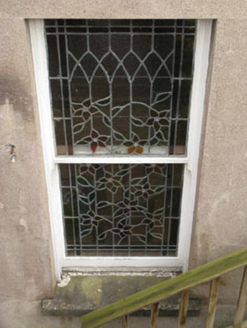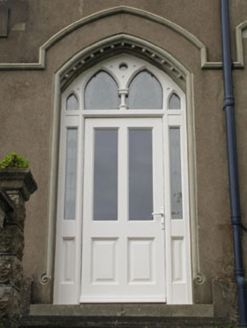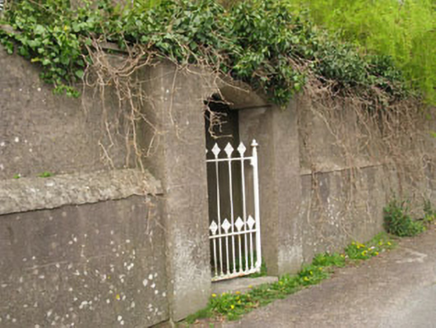Survey Data
Reg No
20853032
Rating
Regional
Categories of Special Interest
Architectural, Artistic, Social
Original Use
House
In Use As
House
Date
1870 - 1890
Coordinates
177053, 66288
Date Recorded
06/04/2009
Date Updated
--/--/--
Description
Semi-detached Venetian Gothic Revival style four-bay two-storey with dormer attic house, built c.1880. Single-storey elevation to rear (north-west). Breakfront to north end of front (south-east) elevation comprising single-bay three-stage turret with gabled end bays to north. Balcony to south end of front elevation to first floor. Lean-to extensions to rear. Pitched and hipped slate roofs with rendered chimneystacks, eaves course and cast-iron rainwater goods. Hipped and jerkin slate roofed dormer windows. Hipped slate roof with lead flashing to turret having roll moulded render cornice and finial. Finial to front elevation dormer. Rendered walls having rendered string courses to impost level of ground and first floors incorporating hood mouldings of windows and doors. Roll moulded sill band to first floor and front elevation dormer. Tiled platbands to first and second-stage impost levels of turret, below eaves of south end of front elevation and apex of gabled end bays. Square-headed window openings with rendered sills and surrounds, having one-over-one pane timber sliding sash windows throughout. Ornate render tympanums to ground floor windows of gabled-end bays with tiled panels beneath sills. Tiled tympanums to first floor windows to south end of front elevation with tiled panelling below sills. Rendered hood moulding and sill band to front elevation gable having flanking render panels, ocular render medallion with flanking moulded floral motifs surmounting window opening. Lead-lined stained glass windows to rear elevation windows. Pointed arch door opening with rendered surround to front elevation, having stone stepped approach, timber panelled door, pendant overlight and sidelights. Square-headed door opening to balcony having rendered surround and replacement uPVC French door and overlight. Balcony supported on cast-iron column having render balustrade. Concrete steps to approach to front within rubble stone enclosed garden having rendered gate piers and replacement timber gate. Rubble stone boundary wall to north-west having replacement timber gate.
Appraisal
A delightful Venetian Gothic Revival style semi-detached villa, which together with its pair, makes a striking addition to the surrounding area. Broken into various blocks, sections, projections and gables which are articulated by a riot of facade embellishments, including decorative render details, wrought-iron finals and colour tile bands, it is an excellent example of contemporary architectural fashion. Fortunately it retains much of its historic fabric intact. Set on an elevated site overlooking the harbour, it forms part of an important group of semi-detached villas which were built in this fashionable seaside resort in the latter part of the nineteenth century.
