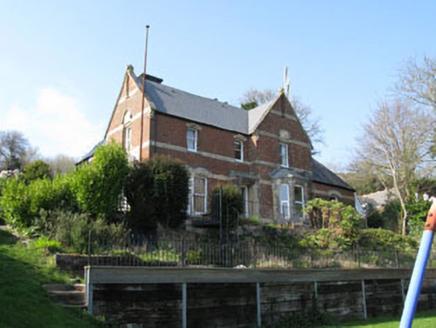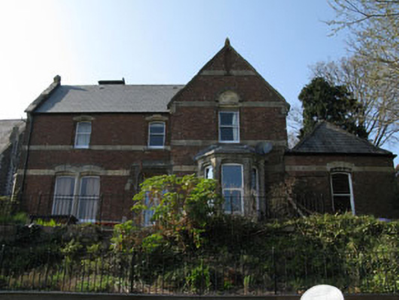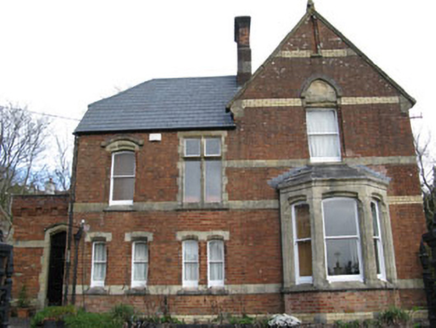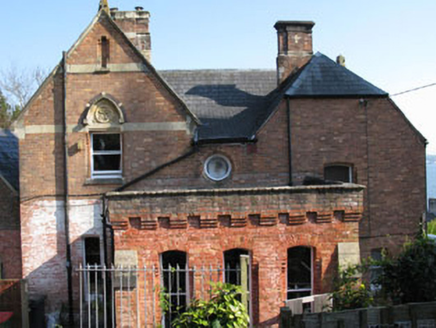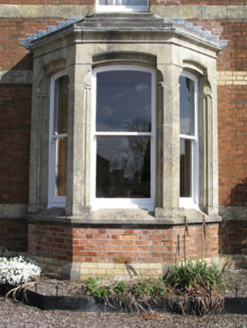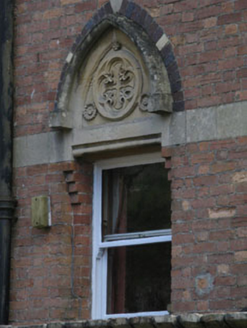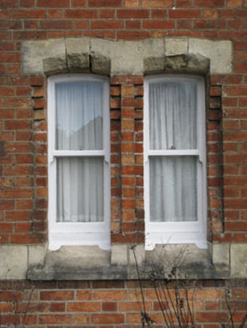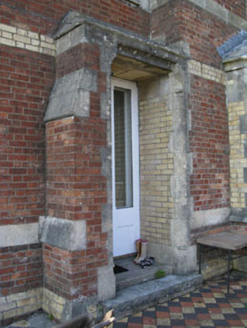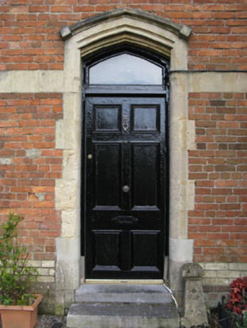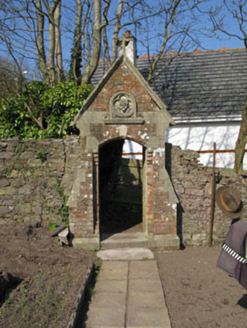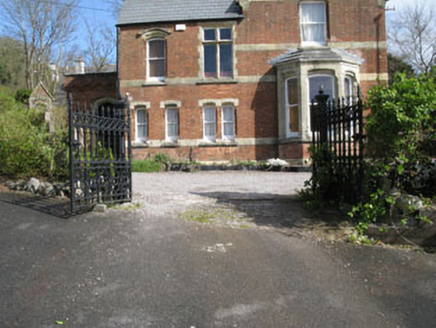Survey Data
Reg No
20853004
Rating
Regional
Categories of Special Interest
Architectural, Artistic, Historical, Social
Original Use
Presbytery/parochial/curate's house
In Use As
House
Date
1880 - 1890
Coordinates
177130, 66443
Date Recorded
26/03/2009
Date Updated
--/--/--
Description
Detached three-bay two-storey former parochial house, built c.1885, having gable-fronted breakfront end bay to front (east) with hipped roof canted bay window. Three-bay elevation to side (south) having gabled end bay with hipped roof canted bay window. Gabled end bays to rear (west) having historic single-storey flat-roofed single-storey extension. Single storey hipped roof former servant’s quarters to side (north). Now in use as private house. Pitched slate roofs having red brick chimneystacks, carved stone gable copings with finials to gables and cast-iron rainwater goods. Half hipped gable to south side of rear elevation. Red brick parapet wall with stepped corbels and moulded brick coping to rear single-storey extension. Flemish bond red brick walls having yellow brick plinth. String courses of yellow brick and ashlar sandstone at sill and impost levels. Red brick buttresses to single-storey extension with tooled sandstone capping. Camber-headed window openings to front and side (south) elevations, having chamfered sandstone sills and lintels, stepped red brick reveals and one-over-one pane timber sliding sash windows. Pointed arch window openings to first floor of gabled end bays having red brick relieving arch over carved sandstone hood moulding and tympanum. Stepped red brick reveals and square-headed one-over-one pane timber sliding sash windows. Square-headed recesses to gables having chamfered sandstone sills and stepped red brick reveals. Square-headed window opening to first floor of side (south) elevation having chamfered block-and-start sandstone surround, sill, mullion and transom with fixed single-pane windows. Oculus window opening to first floor of rear elevation having chamfered red brick surround and timber casement window. Camber-headed window openings to rear elevation and single-storey extension having chamfered sandstone sills, red brick voussoirs, stepped reveals and one-over-one pane timber sliding sash windows. Square-headed door opening to front elevation with red brick and sandstone porch, having yellow brick reveals, tooled limestone stepped approach and replacement glazed timber door. Pointed arch door opening to front (east) elevation of single-storey extension having sandstone hood moulding, ashlar block-and-start sandstone surrounds and carved lintel. Tooled limestone stepped approach to timber panelled door with single-pane overlight. Square-headed door opening to rear (west) elevation of single-storey extension having replacement timber panelled door. Set within own grounds having gardens to front and rear. Rubble stone boundary walls to sides and rear with pitched red brick and sandstone walkway entrance having carved stone pendant and finial with camber-headed door opening. Wrought-iron gate to side (south).
Appraisal
This highly decorative and attractive former parochial house was designed by E.W. Pugin & George Ashlin at the same time as the Sacred Hearts Church located to the south-west. Together they form an excellent late Victorian complex complimenting each other in both form and function. The use of a variety of building materials such as red brick, yellow brick and sandstone blocks creates a composition of great colour and textural interest. The ornate tympanums and finials are among the many decorative features which add to its character.
