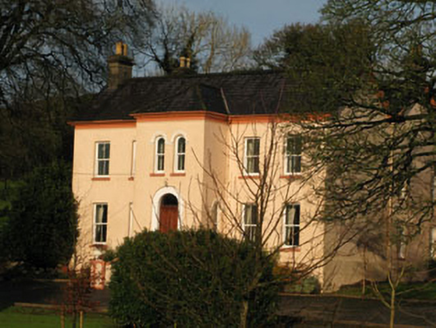Survey Data
Reg No
20852061
Rating
Regional
Categories of Special Interest
Architectural, Artistic
Previous Name
Gurteenroe Cottage
Original Use
House
In Use As
House
Date
1780 - 1820
Coordinates
133094, 73074
Date Recorded
17/07/2009
Date Updated
--/--/--
Description
Detached double-pile five-bay two-storey house over raised basement, built c.1800, with two-storey hipped roofed projecting central bay to front (south-west). Pitched slate roof with rendered eaves course and chimneystacks. Rendered walls. Square- and round-headed window openings with two-over-two and one-over-one pane timber sliding sash windows, having moulded render hood mouldings to round-headed windows. Round-headed door opening with rendered surround having timber panelled door and fanlight. Located within own grounds.
Appraisal
A substantial, well-maintained house that retains much of its historic character and charm. Its double-pile form and five-bay entrance front make it a building of sizable proportions. The projecting central bay breaks up the massing, and is enlivened by the round-headed openings. It forms part of a group with a number of large scale houses which were built on the outskirts of the town by wealthy merchants and professionals in the late eighteenth and early nineteenth centuries.

