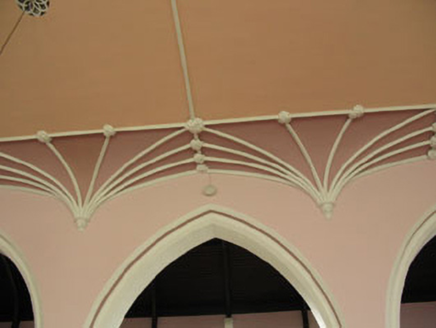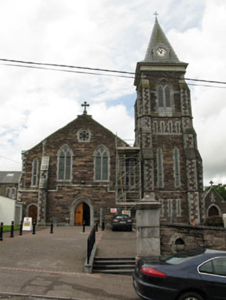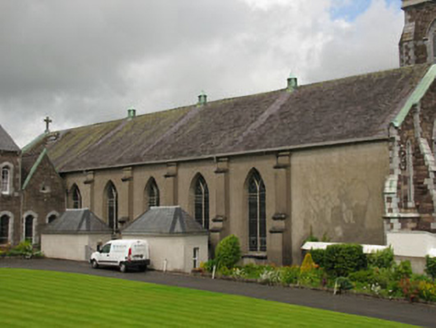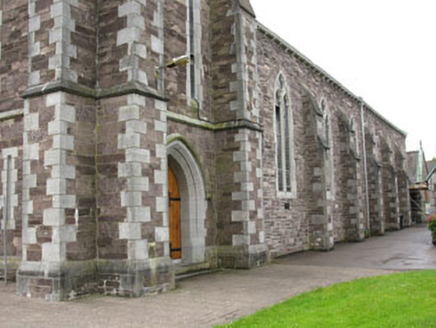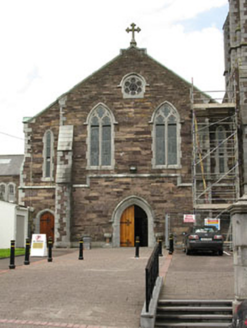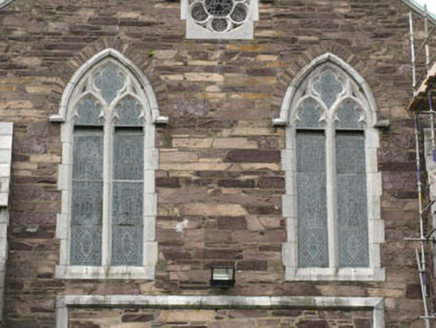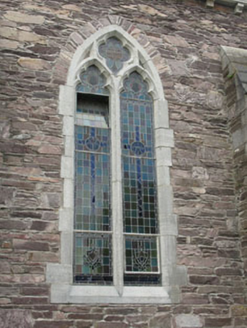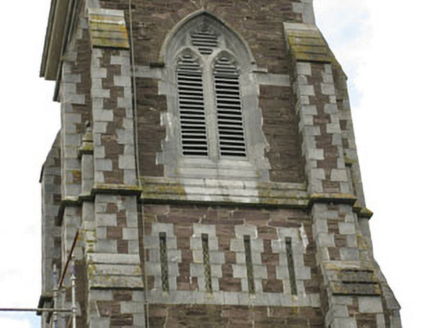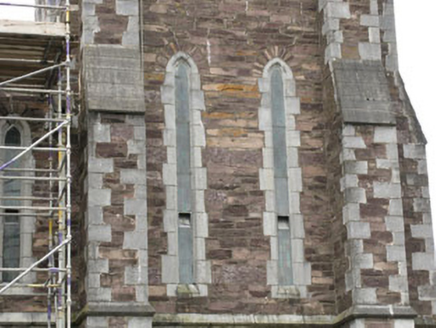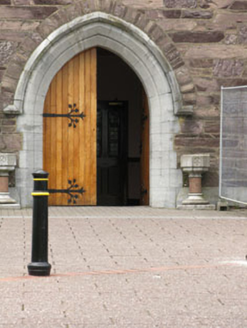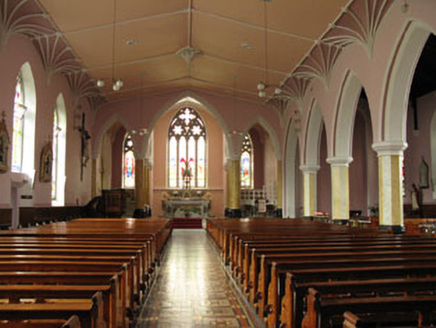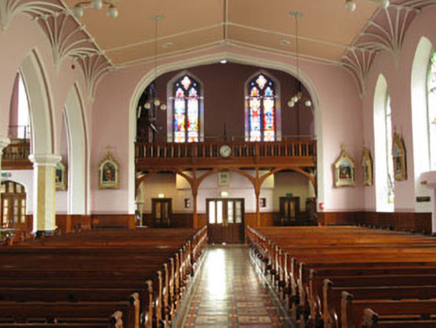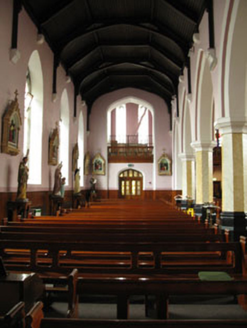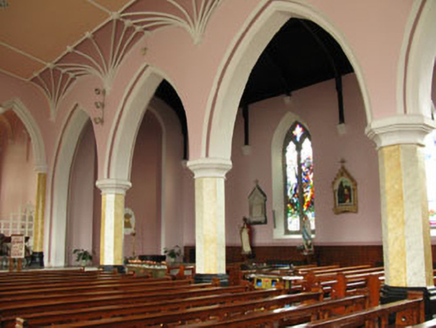Survey Data
Reg No
20852056
Rating
Regional
Categories of Special Interest
Architectural, Artistic, Historical, Social, Technical
Original Use
Church/chapel
In Use As
Church/chapel
Date
1820 - 1860
Coordinates
134173, 72808
Date Recorded
14/07/2009
Date Updated
--/--/--
Description
Freestanding gable-fronted double-height Catholic church, built c.1840, remodelled and extended 1893. Five-bay nave with corner-sited three-stage bell tower to front (east). Abutting chapel and convent to side (south). Pitched slate roof with copper clad gable copings and carved limestone cross finials. Copper lantern vents to ridge and cast-iron rainwater goods on tooled limestone corbels. Spired slate roof to bell tower with tooled yellow sandstone eaves course and dormered clock to front elevation. Snecked dressed pink sandstone walls with tooled limestone quoins and capped buttresses. Tooled limestone stringcourse to front (east) elevations of nave and tower. Tooled limestone stringcourse between upper stages of tower. Pointed arch window openings with tooled limestone sills and block-and-start surrounds throughout, having tooled limestone hood mouldings and dressed sandstone relieving arches. Reticulated tooled limestone tracery incorporating quatrefoil roses to front elevation windows, having lead-lined stained glass windows. Tooled sandstone Y-tracery to side (south) elevation of nave, with tooled limestone reticulated tracery incorporating quatrefoil roses to side (north) elevation of nave, having lead-lined stained glass windows. Reticulated limestone tracery to rear (west) elevation openings, incorporating four trefoil-headed lancets, multifoil roses and cruciform light, having lead-lined stained glass windows. Flanked by single-light stained glass windows with geometric tracery. Pointed arch louvre openings with chamfered limestone sills to upper stage of tower, having chamfered limestone surrounds, voussoirs, tooled hood mouldings and reticulated tracery accommodating recent slats. Pointed arch door openings with tooled limestone surrounds to front elevation and side (north) elevation of tower, having tooled limestone hood mouldings and double-leaf timber battened doors with limestone steps. Pointed arch arcading to interior separating northern aisle and chapel from nave. Carved marble altar furniture to chancel to west with timber gallery to east. Ribbed stucco plaster work to ceiling of main nave with timber panelled ceiling to side aisle. Located within own grounds, set back from street with carved square-profile limestone piers with chamfered edges to front of site and rubble sandstone boundary wall.
Appraisal
This church forms an integral part of a group of related religious structures, set adjacent to a large convent complex, with which is shares a common architectural style. Its Gothic Revival style is typical of churches of its date and is in evidence in features such as pointed arch window and door openings, buttresses and its interior plaster work. Originally dating to the early part of the nineteenth centaury, the church was enlarged and remodelled by Dominic Coakley in 1893. The variety of materials adds decorative emphasis to the façade and textural variety to the streetscape.
