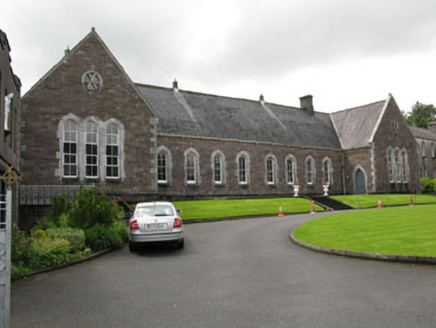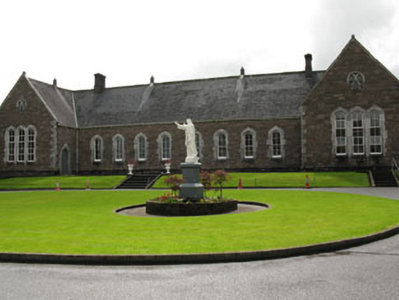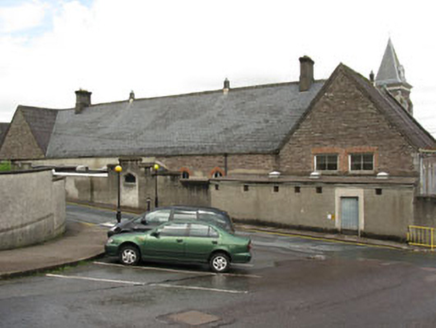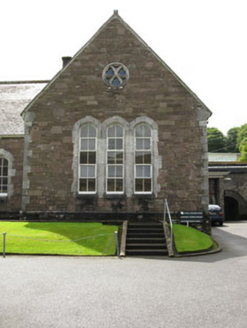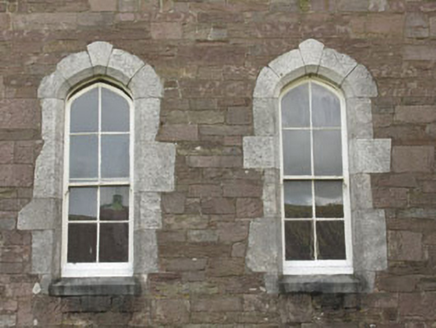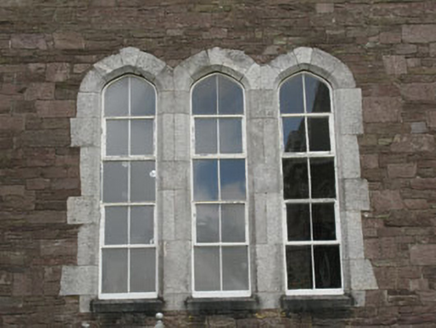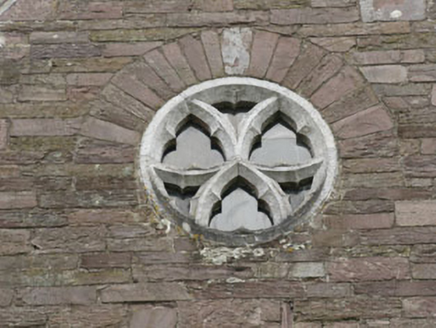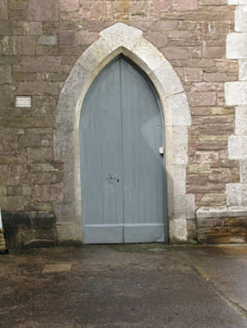Survey Data
Reg No
20852053
Rating
Regional
Categories of Special Interest
Architectural, Artistic, Social
Original Use
School
In Use As
School
Date
1870 - 1910
Coordinates
134193, 72754
Date Recorded
14/07/2009
Date Updated
--/--/--
Description
Attached U-plan ten-bay single-storey school, built c.1890, having projecting gable-fronted end-bays to front (north) and gabled end-bays to rear (south). Pitched slate roof with rendered chimneystacks, wrought-iron ridge vents, copper clad gable copings to projecting end-bays and cast-iron rainwater goods having limestone supporting corbels to front elevation. Snecked dressed sandstone walls with plinth, having tooled limestone quoins and chamfered limestone coping to plinth. Tudor arch window openings with cut limestone sills and block-and-star surrounds to front elevation, having four-over-four pane timber sliding sash windows. Groups of three window openings to projecting end-bays, having tooled limestone mullions and timber casement windows. Oculus window openings to projecting end-bay gables, having dressed sandstone voussoirs and tooled limestone tracery with replacement glazing. Red brick voussoirs and surrounds to rear elevation openings. Pointed arch door openings with cut limestone surrounds and timber battened doors. Set within grounds of convent complex.
Appraisal
This fine school is similar in its architectural style to the adjoining convent and church. Its gable-fronted end-bays are a particularly notable motif that is repeated throughout the complex, as are its unusual window and door openings. Its two entrances are also of interest, formerly serving as separate entrances for girls and boys. Remaining in use as a school, the building retains numerous original features such as timber sash windows, fine tooled limestone traceried ocular windows and door surrounds.
