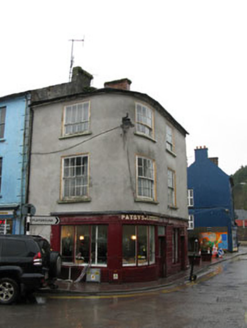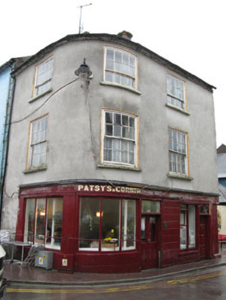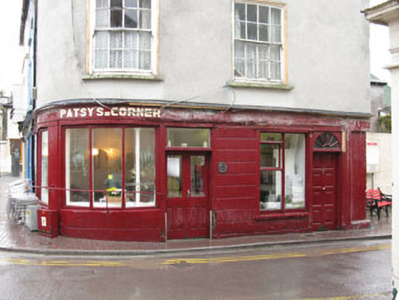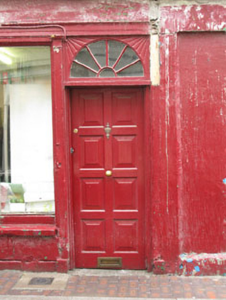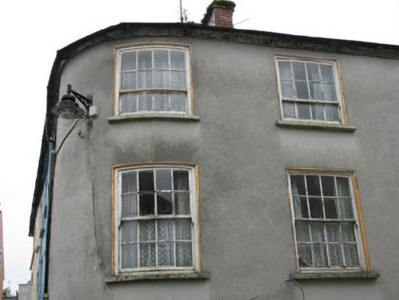Survey Data
Reg No
20851165
Rating
Regional
Categories of Special Interest
Architectural, Artistic
Original Use
House
In Use As
House
Date
1780 - 1820
Coordinates
163832, 50498
Date Recorded
04/03/2009
Date Updated
--/--/--
Description
Corner-sited three-bay three-storey house with curved corner, built c.1800, presenting two-bays to south-east and single-bay to south-west. Now also in use as shop. Hipped slate roof with over-hanging eaves, red brick chimneystacks and replacement uPVC rainwater goods. Rendered walls. Diminishing square-headed window openings with render sills having eight-over-four pane timber sliding sash windows to second floor and eight-over-eight pane timber sliding sash windows to first floor. Render and timber shopfront comprising rendered stall risers, timber fascia board with cornice and channelled render to front (south-east) elevation. Square-headed window openings having fixed timber framed three-pane display windows with timber mullions and wrought-iron cow bars. Recessed square-headed door opening with double-leaf glazed timber doors and single-pane overlight. Round-headed door opening with timber panelled door, spoked fanlight with rendered spandrels to eastern end of front elevation.
Appraisal
This building with its prominent corner site, has retained its scale, form and historic character. The buildings architectural heritage value is greatly enhanced by the retention of key historic features such as the large diminishing sash windows. Of particular note is the curved corner, which forms an attractive bow. This building is an important contributor to the streetscape and the overall architectural heritage of Kinsale.
