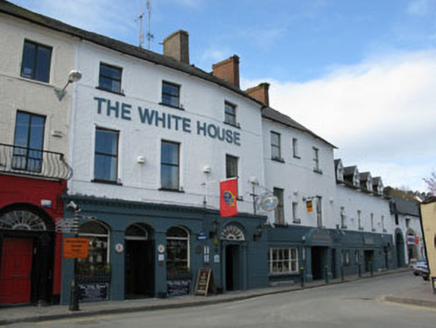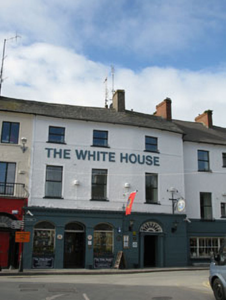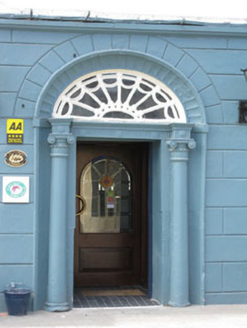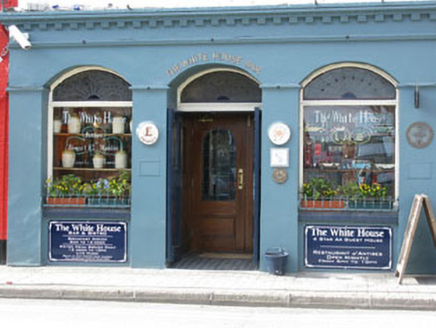Survey Data
Reg No
20851164
Rating
Regional
Categories of Special Interest
Architectural, Artistic
Original Use
House
In Use As
Hotel
Date
1760 - 1800
Coordinates
163868, 50525
Date Recorded
04/03/2009
Date Updated
--/--/--
Description
Terraced three-bay three-storey former house, built c.1780, having shopfront to front (south-east) elevation. Now in use as hotel. Pitched slate roof with rendered overhanging eaves, red brick chimneystacks and replacement uPVC rainwater goods on wrought-iron brackets. Roughcast rendered walls with render platbands and sill bands to first and second floors. Channelled lined-and-ruled render to ground floor. Square-headed window openings with render sills, raised render surrounds and replacement uPVC casement windows. Recessed round-headed door within stone doorcase, comprising Ionic columns, frieze, cornice and scalloped archivolt. Timber panelled reveals and door surmounted by spider-web fanlight. Render shopfront comprising pilasters, stall risers, architrave, frieze and dentilated cornice. Round-headed window openings with fixed single-pane display windows having leaded stained glass overlights. Central recessed round-headed door opening with glazed timber double-leaf door and stained glass fanlight.
Appraisal
This impressive former house, now in use as a hotel is located on a prominent site within the streetscape and closes the vista from Pearse Street. Although it has undergone many alterations and a change of use, it retains much character and interesting fabric most notably the carved doorcase with classical elements.







