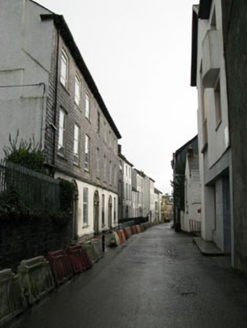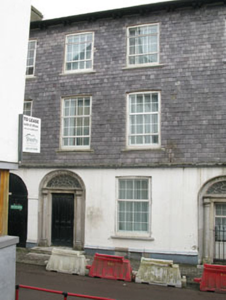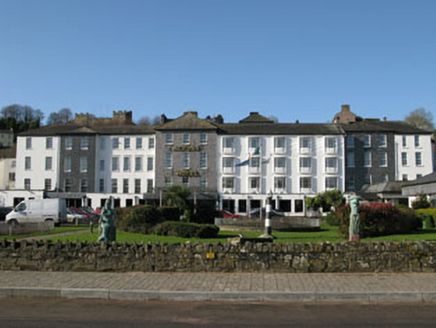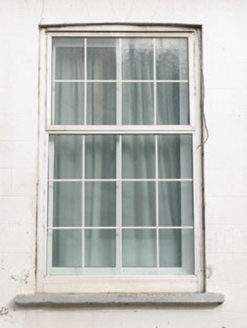Survey Data
Reg No
20851120
Rating
Regional
Categories of Special Interest
Architectural, Artistic
Original Use
House
In Use As
Hotel
Date
1780 - 1820
Coordinates
164018, 50186
Date Recorded
05/03/2009
Date Updated
--/--/--
Description
Terraced three-bay three-storey over basement former house, built c.1800, having integral carriage arch to front (south-west) and extensive renovations to rear (north-east). Now in use as hotel. Pitched slate roof having rendered chimneystack, cast-iron and uPVC rainwater goods. Exposed timber rafters to eaves. Slate hanging to front elevation of first and second floors, set over moulded render platband. Lined-and-ruled rendered walls to ground floor with plinth having moulded coping. Camber-headed window openings having limestone sills and uPVC windows. Round-headed door opening within tooled limestone doorcase comprising engaged Doric columns, frieze, cornice, and carved archivolt. Timber panelled door surmounted by decorative fanlight having stepped limestone approach. Replacement timber battened double-leaf doors to carriage arch.
Appraisal
This former house, despite renovations, has retained a great deal historic fabric. The slate hanging to the front façade is a key feature that is repeated along the terrace. Also of interest is the ornate doorcase with its impressive fanlight.







