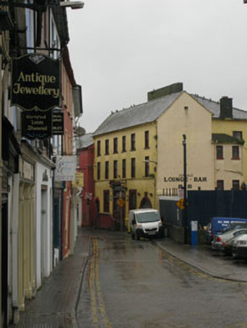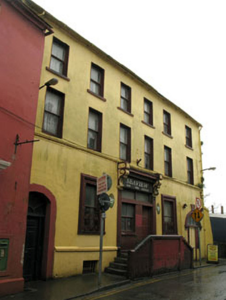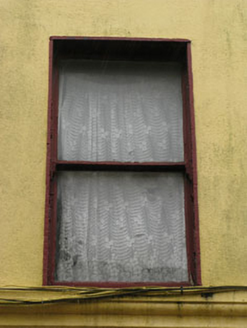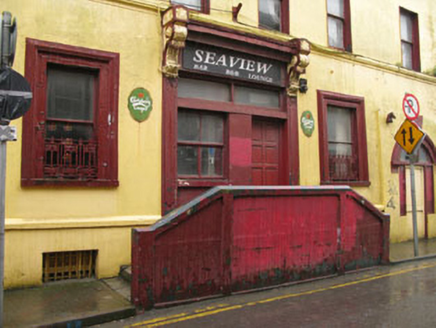Survey Data
Reg No
20851113
Rating
Regional
Categories of Special Interest
Architectural, Artistic
Previous Name
Sea View Hotel
Original Use
House
In Use As
Public house
Date
1780 - 1820
Coordinates
163968, 50313
Date Recorded
03/03/2009
Date Updated
--/--/--
Description
Attached six-bay three-storey over basement former house, built c.1800, formerly with integral carriage arch, now blocked. Later additional blocks to rear (north-east). Formerly in use public house and guest house, now disused. Pitched and hipped slate roofs having rendered chimneystacks and cast-iron rainwater goods. Rendered walls and plinth having chamfered coping, moulded render sill course to first floor. Square-headed window openings with one-over-one pane timber sliding sash windows. Painted render sills to ground and second floors. Moulded render surrounds to ground floor window openings with cast-iron window guards. Replacement timber casement windows to rear and side (south-east) elevations. Fixed timber-framed windows with later wrought-iron bars to basement window openings. Square-headed door opening to central bay having limestone stepped side approaches. Render doorcase comprising panelled pilasters, capped foliated scroll brackets, frieze and cornice. Later timber panelled door, rendered plinth, sidelight and rendered stall riser surmounted by two-pane overlight. Rendered plinth wall to front of stepped approaches. Camber-headed door opening to north-west end of front elevation having replacement timber panelled door and fanlight. Round-headed door opening to south-east end of front elevation having moulded render arch with projecting corbels and keystone, timber panelled door and three-pane fanlight.
Appraisal
This large scale former domestic dwelling has retained much of its original form and massing. Its long horizontal expanse and imposing height, particularly apparent in the ground floor proportions, make it a notable addition to the streetscape. Though altered and renovated at varying intervals, it retains much historic fabric of interest and significance.







