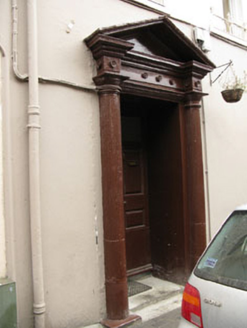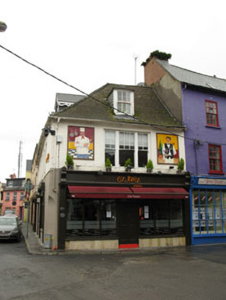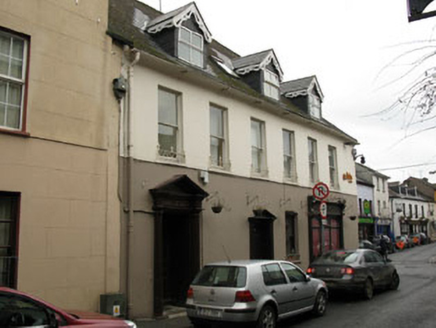Survey Data
Reg No
20851095
Rating
Regional
Categories of Special Interest
Architectural, Artistic
Original Use
House
In Use As
House
Date
1740 - 1780
Coordinates
163809, 50441
Date Recorded
03/03/2009
Date Updated
--/--/--
Description
Corner-sited attached six-bay two-storey with dormer attic house, built c.1760, currently also in use as restaurant. Hipped sprocketed slate roof with cast-iron rainwater goods supported on cast-iron brackets. Hipped slate roof to dormer window to front (south-west) and replacement pitched slate roofs to dormer windows to side (south-east). Rendered walls with raised render plat-band and chamfered corner to south. Square-headed window openings to first floor of front elevation having render sills, cast-iron window guards and one-over-one pane timber sliding sash windows. Square-headed tripartite window opening to first floor of side elevation having central six-over-one pane timber sliding sash window with flanking four-over-one pane timber sliding sash sidelights. Recent timber shopfront to ground floor. Recessed square-headed door opening to front elevation, having pedimented timber doorcase comprising engaged Doric columns surmounted by architrave, floral motif frieze, cornice and pediment having timber panelled door with overlight and timber panelling to recess. Recent square-headed door opening to front elevation having recent timber doorcase and replacement timber battened door.
Appraisal
This former house occupies a prominent corner site within Kinsale town centre. The retention of historic fabric including an ornate classically designed doorcase and timber sliding sash windows do much to enliven the expansive façade. The hipped sprocketed roof, which indicates its eighteenth century origins, is a particularly notable and interesting feature.





