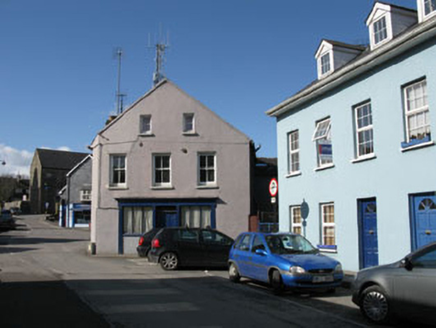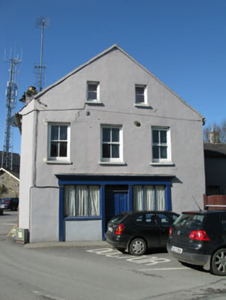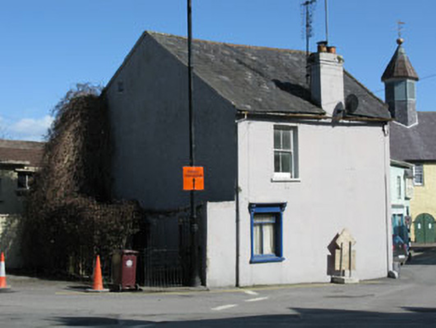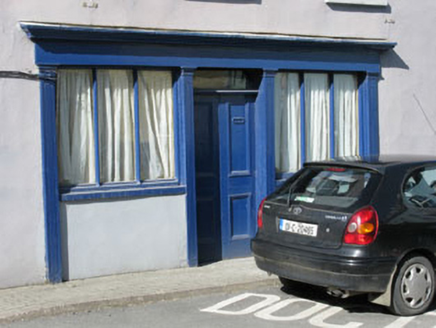Survey Data
Reg No
20851092
Rating
Regional
Categories of Special Interest
Architectural, Artistic
Original Use
House
Historical Use
Shop/retail outlet
In Use As
House
Date
1770 - 1810
Coordinates
163757, 50495
Date Recorded
04/03/2009
Date Updated
--/--/--
Description
Detached gable-fronted three-bay three-storey house, built c.1790, having later shopfront to front (south-east), currently disused. Single-storey extension to side (north-east). Pitched slate roof having rendered chimneystacks and gable copings with cast-iron rainwater goods. Lined-and-ruled rendered walls with chamfered corner to south. Square-headed window openings with render sills. One-over-one pane timber sliding sash windows to gable apex, two-over-two-pane timber sliding sash windows to first floor. Square-headed window opening to side (south-west) elevation with render sill and pilastered surround surmounted by unadorned frieze and cornice with paired corbels. Bipartite display window with overlight. Timber shopfront to front elevation comprising pilasters, architrave, frieze and cornice. Square-headed tripartite timber display windows flanking square-headed door opening having double-leaf timber panelled door with overlight. Fronts directly onto street.
Appraisal
This unusual gable fronted building with its simple but well executed shopfront is an interesting landmark of the local streetscape and a fine example of a nineteenth century combined residential and commercial ensemble. The building retains various historic features including sash windows and slate roof.







