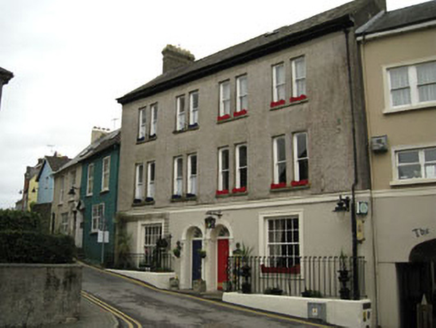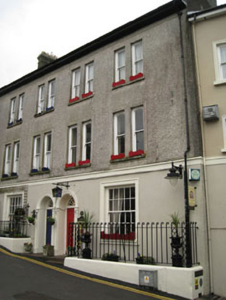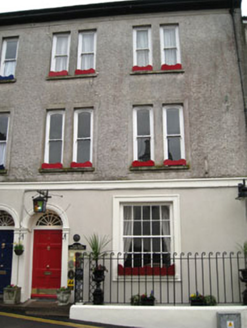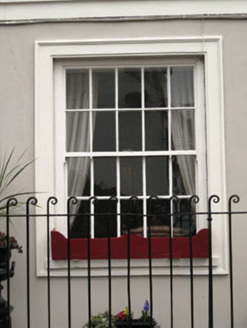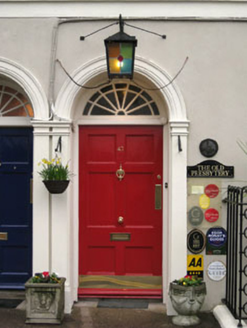Survey Data
Reg No
20851085
Rating
Regional
Categories of Special Interest
Architectural, Artistic, Historical, Social
Original Use
House
In Use As
Guest house/b&b
Date
1800 - 1840
Coordinates
163768, 50560
Date Recorded
02/03/2009
Date Updated
--/--/--
Description
Terraced two-bay three-storey with dormer attic former house, built c.1820, renovated c.1920. Three-storey with dormer attic block to rear (south-east) having recent two-storey extension. Pitched slate roofs having rendered chimneystacks and cast-iron rainwater goods. Timber clad eaves to front (north-west) elevation. Roughcast rendered walls. Rendered to ground floor of front elevation surmounted by moulded string course. Square-headed window opening to ground floor with raised render surround and rendered sill, having ten-over-ten pane timber sliding sash window. Paired square-headed window openings to first and second floors, having raised render surrounds, render sills and replacement one-over-one pane timber sliding sash windows. Square-headed window openings to rear elevations having render sills and uPVC casement windows. Round-headed door opening to front elevation within render doorcase, comprising pilasters and roll moulded arch. Replacement timber panelled door surmounted by spoked overlight. Round-headed door opening to side (south-west) of additional block with recent glazed timber door. Rendered stepped approach to front with rendered plinth surmounted by wrought-iron railings. One of a pair with access to yard to rear via integral carriage arch of building to south.
Appraisal
This large townhouse occupies a prominent position on a former square with an uninterrupted view up Friars Street. One of a pair of buildings, it was renovated in the early twentieth century with the insertion of the paired windows and attractive doorcase.
