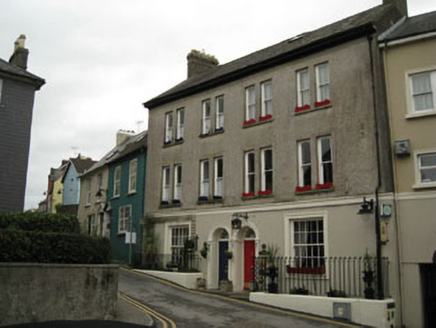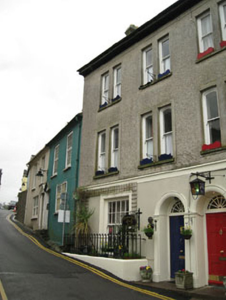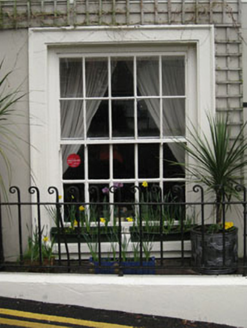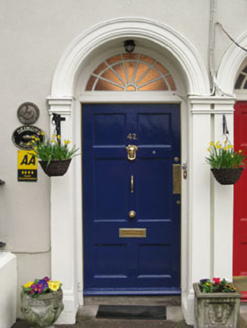Survey Data
Reg No
20851084
Rating
Regional
Categories of Special Interest
Architectural, Artistic
Original Use
House
In Use As
Guest house/b&b
Date
1800 - 1840
Coordinates
163771, 50566
Date Recorded
03/03/2009
Date Updated
--/--/--
Description
Terraced two-bay three-storey with dormer attic former house, built c.1820, and renovated c.1920. Three-storey over basement and with dormer attic block to rear (south-east) having lean-to extension to side (south-west) and single-storey addition to rear (south-east). Currently in use as guesthouse. Pitched slate roofs having rendered chimneystacks and cast-iron rainwater goods. Timber-clad eaves to front (north-west) elevation. Roughcast rendered walls. Rendered to ground floor of front elevation surmounted by moulded string course. Square-headed window openings to ground floor with raised render surrounds and rendered sills, having ten-over-ten pane timber sliding sash window. Paired square-headed window openings to first and second floors, having raised render surrounds, render sills and replacement one-over-one pane timber sliding sash windows. Square-headed window openings to rear elevations having render sills. Six-over-six pane timber sliding sash window to lean-to extension. uPVC casement windows elsewhere. Round-headed door opening to front elevation within render doorcase, comprising pilasters and roll moulded arch. Replacement timber panelled door surmounted by spoked overlight. Rendered stepped approach to front with rendered plinth surmounted by wrought-iron railings. One of a pair.
Appraisal
This large townhouse occupies a prominent position on a former square with an uninterrupted view up Friars Street. One of a pair of buildings, it was renovated in the early twentieth century with the insertion of the paired windows and attractive doorcase.







