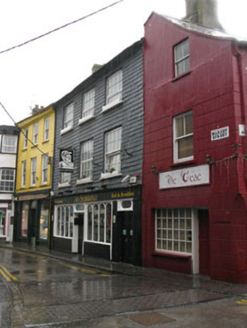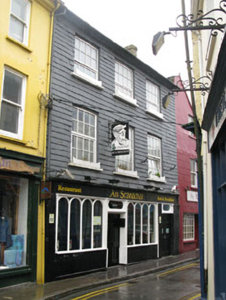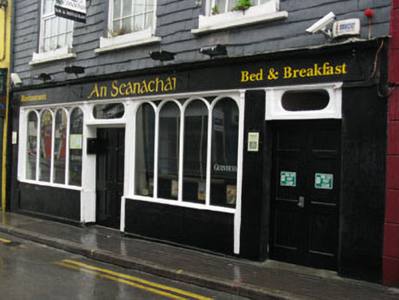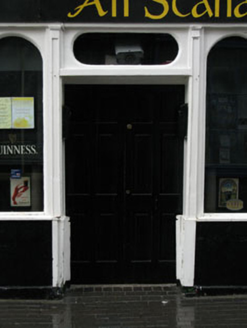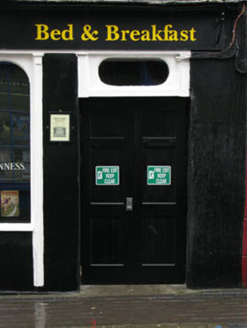Survey Data
Reg No
20851071
Rating
Regional
Categories of Special Interest
Architectural, Artistic
Original Use
House
In Use As
Public house
Date
1770 - 1810
Coordinates
163837, 50440
Date Recorded
02/03/2009
Date Updated
--/--/--
Description
Terraced three-bay three-storey former house, built c.1790, having shopfront to front (north-west). Currently in use as public house and guest house. Pitched slate roof with rendered chimneystacks, eaves course and cast-iron rainwater goods. Painted slate hanging to front elevation. Square-headed diminishing window openings with stone sills and replacement uPVC casement windows. Timber shopfront comprising panelled pilasters, rendered stall risers, timber frieze and render cornice. Square-headed timber window openings having quadripartite round-headed perpendicular glazing. Recessed square-headed door openings having double-leaf timber panelled doors surmounted by oval overlights. Situated facing onto Market Street.
Appraisal
This well scaled building provides an interesting focal point on its narrow street. The overall balance of the Georgian style design conforms with the other buildings that form this terrace thus contributing to the rhythm of the streetscape. The use of slate hanging to the front elevation distinguishes it from its neighbours. The shop front possesses simple artistic detail in the form of rounded-headed glazing bars and oval overlights.
