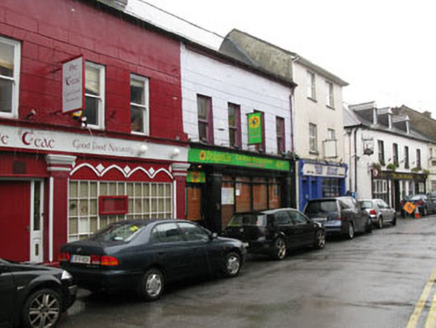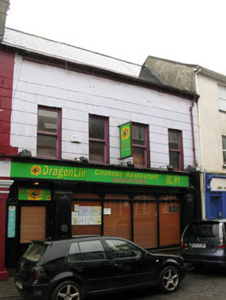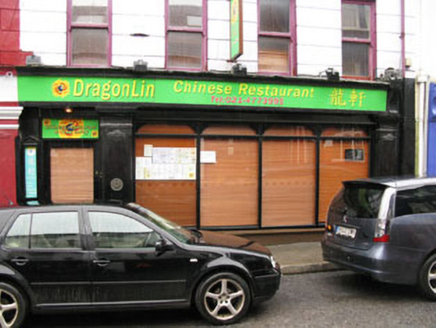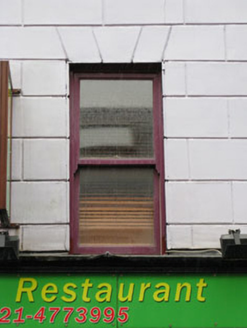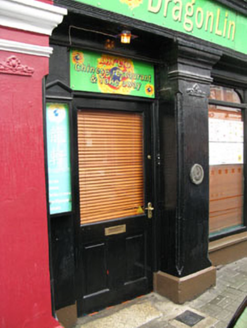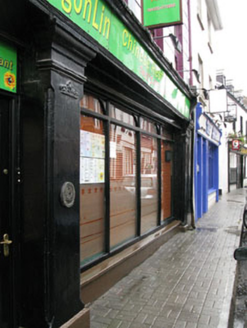Survey Data
Reg No
20851069
Rating
Regional
Categories of Special Interest
Architectural, Artistic
Original Use
Shop/retail outlet
In Use As
Restaurant
Date
1740 - 1780
Coordinates
163843, 50431
Date Recorded
02/03/2009
Date Updated
--/--/--
Description
Terraced four-bay two-storey former house, built c.1760, now in use a restaurant. Pitched sprocketed artificial slate roof with having cast-iron rainwater goods and rendered chimneystack shared with adjoining house. Lined-and-ruled rendered walls to first floor, having smooth render between first floor windows and eaves. Square-headed openings with one-over-over timber sliding sash windows to first floor, with shopfront cornice forming sill course. Rendered shopfront comprising pilasters with chamfered corners, foliated relief moulding and moulded capitals. Surmounted by architrave, frieze and cornice with a capped scroll moulded console to east. Stall risers to display windows. Square-headed window openings having fixed timber framed display windows surmounted by decorative timber frieze. Square-headed door opening having timber glazed door.
Appraisal
A fine eighteenth century building which retains much of its early character in the steeply pitched and sprocketed roof, and in the expanse of wall between the upper floor windows and the roof eaves. It forms part of a pair with the adjoining building to the west. The symmetrical shopfront, which is a later insertion, has an attractive neo-Classical design centred on prominent pilasters which are enlivened by the decorative rendered motifs.
