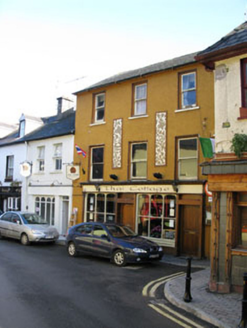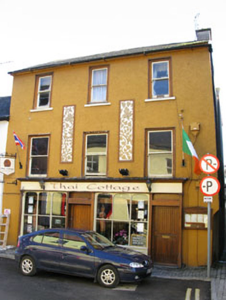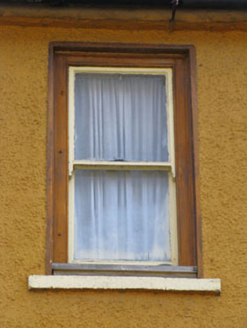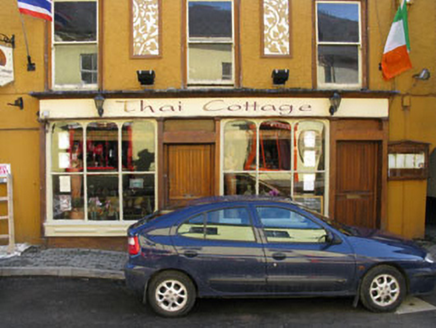Survey Data
Reg No
20851067
Rating
Regional
Categories of Special Interest
Architectural, Artistic
Original Use
House
In Use As
Restaurant
Date
1800 - 1840
Coordinates
163871, 50406
Date Recorded
03/03/2009
Date Updated
--/--/--
Description
Terraced double-pile three-bay three-storey former house, built c.1820, having shopfront to front (south-west) elevation and recent lean-to addition to rear (north-east). Currently in use as restaurant. Pitched slate roof having rendered chimneystack, eaves course and uPVC rainwater goods. Rendered walls throughout with roughcast render to first and second floors of front (south-west) elevation. Chamfered corner to south end of front elevation. Square-headed window openings with render sills. Raised render reveals and one-over-one pane timber sliding sash windows to first and second floors of front elevation. Two-over-two pane timber sliding sash window with later wrought-iron sill guard to ground floor of side (south-east) elevation. Replacement timber casement windows to first floor of side (south-east) and rear elevations. Recessed square-headed door opening with timber panelled door to side (south-east) elevation. Timber shopfront comprising fluted pilasters, recent frieze and cornice forming sill course to first floor. Square-headed window openings having fixed timber framed four-pane display windows with timber glazing bars, decorative panelled sills and rendered stall risers. Square-headed door openings with replacement battened timber doors. Situated facing on to Main Street with Beggans Lane to side (south-east).
Appraisal
This large scale building is an integral part of the streetscape. The historic shopfront is an important element of current building, and is further distinguished by the retention of various historic elements including the sash windows, slate roof and chamfered corner.







