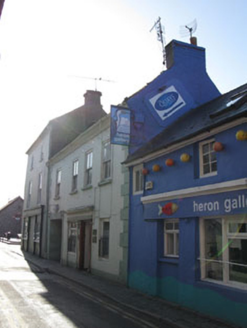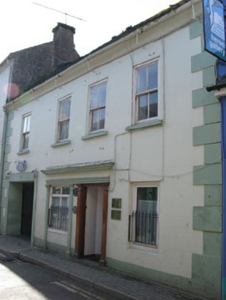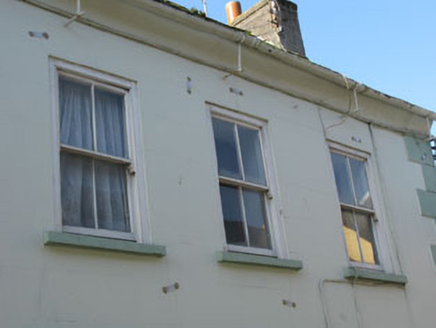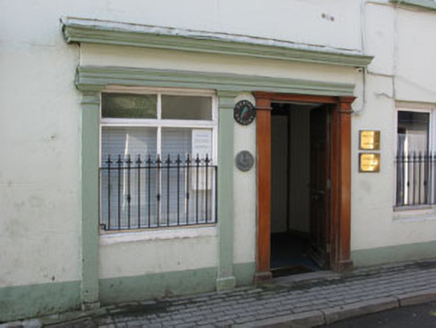Survey Data
Reg No
20851064
Rating
Regional
Categories of Special Interest
Architectural, Artistic
Original Use
House
In Use As
Surgery/clinic
Date
1760 - 1800
Coordinates
163865, 50457
Date Recorded
02/03/2009
Date Updated
--/--/--
Description
Terraced four-bay two-storey former house, built c.1780, with shopfront and integral carriage arch to front (north-east). Now in use as dental surgery and night club. Pitched slate roof with overhanging eaves. Rendered chimneystack and eaves course with cast-iron rainwater goods on wrought-iron brackets. Lined-and-ruled rendered walls with render quoins. Square-headed window openings with render sills to first floor having two-over-two pane timber sliding sash windows. Square-headed opening to carriage arch having rendered surround and recent wrought-iron gate. Render shopfront to front elevation comprising pilasters, roll moulded architrave, frieze and cornice. Square-headed window opening over render stall riser with fixed replacement timber framed display window. Square-headed door opening having replacement timber panelled door. Fronting directly onto street.
Appraisal
An attractive and well maintained former house, whose earlier character remains apparent, particularly in the steeply pitched roof. The upper floor fenestration pattern is interesting, with three windows set together in the main section of the house, with the fourth window set centrally over the carriage arch. The later shopfront is a simple and well designed addition.







