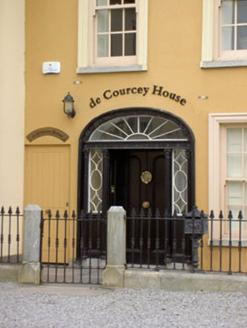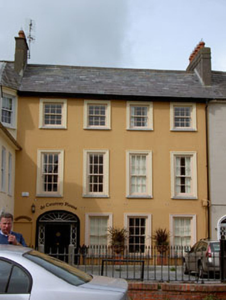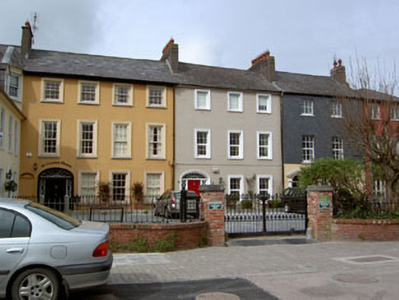Survey Data
Reg No
20851063
Rating
Regional
Categories of Special Interest
Architectural, Artistic
Original Use
House
In Use As
House
Date
1780 - 1820
Coordinates
164102, 50081
Date Recorded
04/03/2009
Date Updated
--/--/--
Description
Terraced four-bay three-storey house with integral laneway, built c.1800, forming part of a terrace of three. Pitched slate roof with rendered chimneystacks. Rendered walls with moulded render surrounds to openings. Square-headed opening having replacement six-over-six pane timber sliding sash windows. Timber panelled shutters visible to interior. Elliptical-headed door opening with moulded surround, having timber panelled door flanked by engaged columns and sidelights, having spoked fanlight above. Cast-iron railings set on limestone plinths and limestone piers to front.
Appraisal
This house forms part of a group of grand houses set back from the road at Denis Quay. The imposing scale and form of these buildings indicate that they were built as high status homes in the eighteenth and nineteenth centuries. While this building has been recently renovated, it retains much of its historic character, discernable particularly in the imposing doorcase which forms a delightful focal point.





