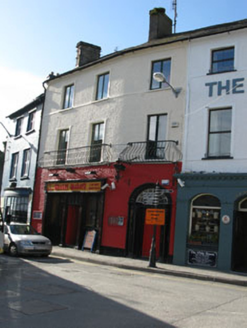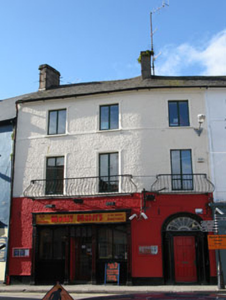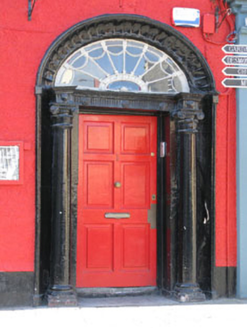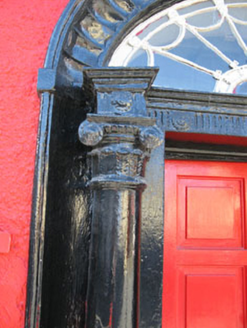Survey Data
Reg No
20851025
Rating
Regional
Categories of Special Interest
Architectural, Artistic
Original Use
House
In Use As
Public house
Date
1770 - 1810
Coordinates
163860, 50524
Date Recorded
05/03/2009
Date Updated
--/--/--
Description
Terraced three-bay three-storey former house with slightly canted front, built c.1790. Shopfront inserted to ground floor, now in use as restaurant/bar. Pitched slate roof with overhanging eaves, rendered chimneystacks, eaves course and replacement uPVC rainwater goods. Roughcast rendered walls with raised render sill bands to first and second floors. Square-headed window openings having raised render surrounds and sills. Replacement uPVC windows throughout. Round-headed door opening comprising moulded render surround with engaged Ionic columns surmounted by frieze and cornice. Timber panelled door and decorated spider web fanlight. Timber shopfront comprising pilasters, fascia board with raised lettering and cornice. Square-headed door opening with timber panelled door and overlight having arcaded timber glazing. Fixed timber framed display windows with timber mullions over render stall risers. Fronting directly onto street.
Appraisal
This building has retained some interesting and significant features, particularly the ornate doorcase with its fanlight and Ionic columns. The scale and form of the building are in keeping with the surrounding buildings. It makes a positive contribution to the streetscape.







