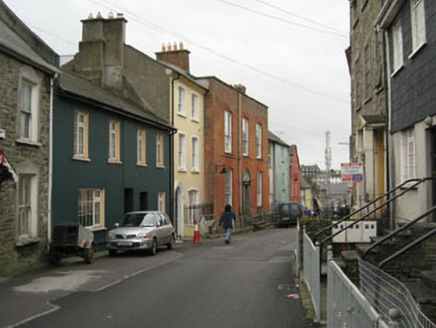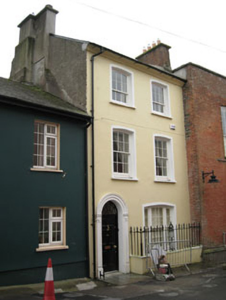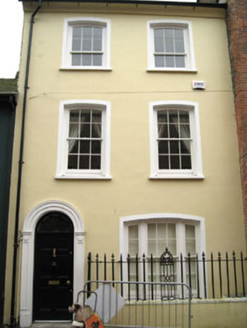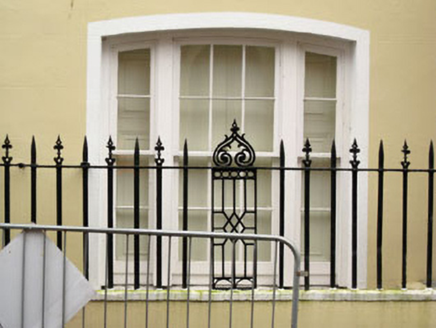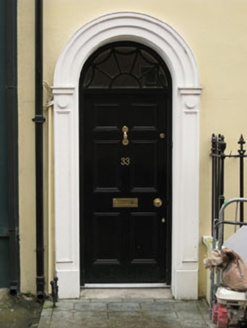Survey Data
Reg No
20851016
Rating
Regional
Categories of Special Interest
Architectural, Artistic
Original Use
House
In Use As
House
Date
1800 - 1840
Coordinates
163829, 50627
Date Recorded
03/03/2009
Date Updated
--/--/--
Description
Terraced two-bay three-storey with dormer attic house, built c.1820. Single-bay three-storey extension to rear (south-east). Pitched artificial slate roofs with rendered chimneystacks, eaves course and having cast-iron and uPVC rainwater goods (south-east). Rendered walls with roughcast render to gable. Camber-headed diminishing window openings to front elevation (north-west) with raised render surrounds and stone sills. Six-over-six pane timber sliding sash windows to first floor. Replacement six-over-three pane timber sliding sash windows to second floor. Replacement tripartite timber-framed window to ground floor comprising central six-over-six pane timber sliding sash window with flanking two-over-two pane timber sliding sash sidelights. Round-headed door opening with decorative render doorcase comprising panelled pilasters and moulded arch. Timber panelled door surmounted by spoked fanlight. Cast-iron boot scrap to threshold. Cast-iron railings set on rendered plinth.
Appraisal
This elegantly proportioned townhouse has been well maintained and retains its overall form. Key features such as the doorcase, diminishing timber sliding sash windows and render surrounds enliven the façade. Although not as pronounced in the streetscape as the neighbouring Georgian red brick house, this house makes a more subtle, but equally positive, contribution to the streetscape.
