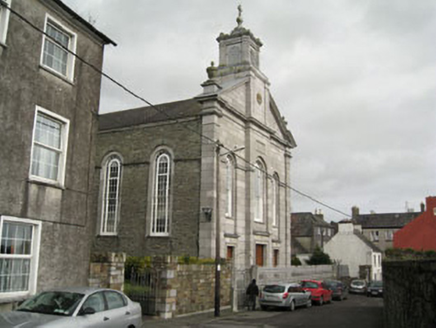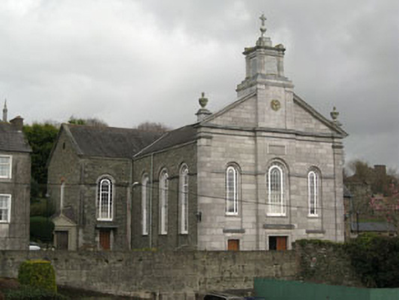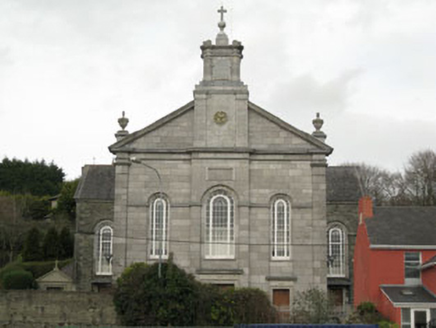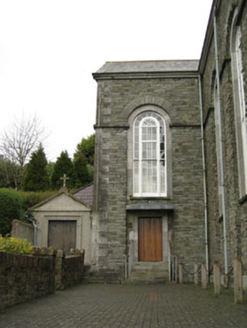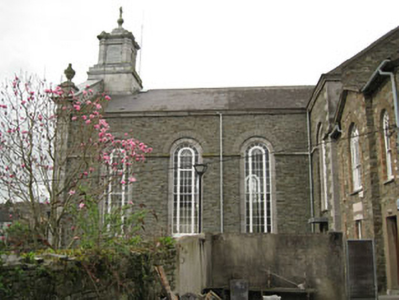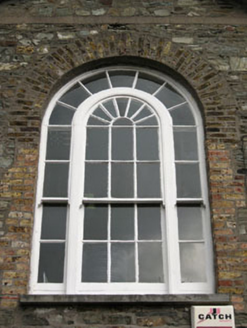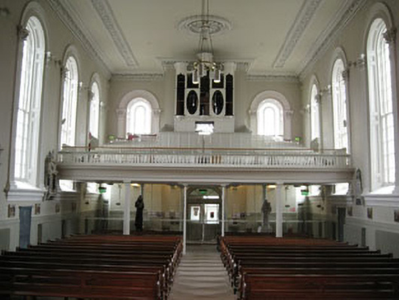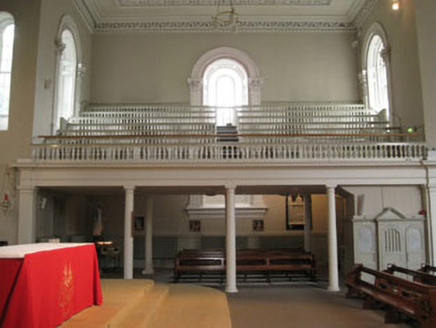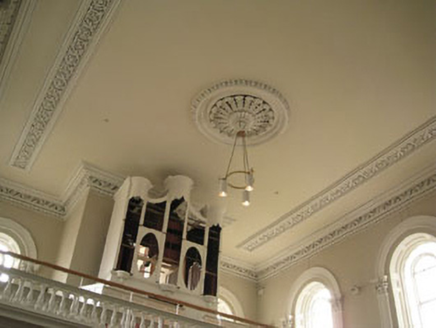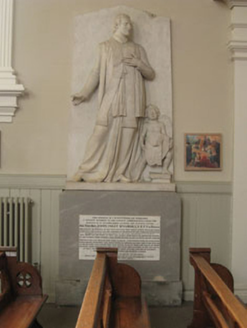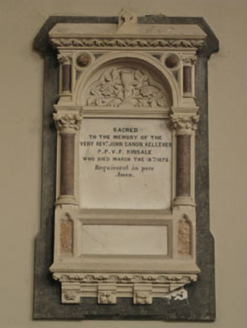Survey Data
Reg No
20851011
Rating
Regional
Categories of Special Interest
Architectural, Artistic, Historical, Social
Previous Name
Saint John's Catholic Church
Original Use
Church/chapel
In Use As
Church/chapel
Date
1830 - 1835
Coordinates
163715, 50601
Date Recorded
04/03/2009
Date Updated
--/--/--
Description
Freestanding T-plan gable-fronted double-height neo-Classical style Catholic church, dated 1832. Three-bay façade to front (south), three-bay elevations to sides (east, west) of nave, having single-bay transepts with single-storey mortuary extension (west). Projecting chancel to rear (north) of nave. Attached former school (east) now in use as sacristy with lean-to addition to first floor level at rear and recent utility addition to side (east). Recent lean-to extension to rear of eastern transept. Pitched slate roofs having single-stage ashlar limestone belfry to front gable, having corner pilasters, entablature and round-headed louvered openings, surmounted by ball-mounted cross finial, belfry flanked by tooled limestone urns. Rendered coping to transept gables (west, east) having redbrick chimneystack to sacristy and cast-iron rainwater goods throughout. Ashlar limestone to front having central breakfront, corner pilasters, moulded pediment, entablature and cornice. Impost course to recessed round-headed window openings having plaque over central opening and sandstone medallion to pedimented central projection. Coursed limestone walls to transept, chancel and side elevations of nave having cut limestone plinth, impost course and quoins. Rendered walls with pediment surmounted by cross finial to former mortuary. Round-headed window openings with stone sills and ashlar recessed surrounds to nave and south facing transept elevations. Red brick block-and-start surrounds to side elevations of chancel, rear and side elevations of transepts and throughout sacristy. Oculus louvre openings to transept gables having red brick surrounds. Tripartite timber framed windows to central breakfront, side elevations of nave and front elevations of transepts comprising central sixteen-over-sixteen pane timber sliding sash window with flanking four-over-four timber sliding sash sidelights with sunburst fanlight. Tripartite timber framed twelve-over-twelve pane sliding sash windows to front elevation and sides of transepts (west, east). Tripartite six-over-six pane timber sliding sash windows to side elevations of chancel with sunburst fanlights. Square-headed door openings, having tooled limestone surrounds to nave and transepts having lead-clad canopies to transept door openings. Transept door openings approached by cut limestone steps. Raised render surround to former mortuary door. Timber battened doors throughout. Carved timber galleries to nave (south) and transept interiors, supported by cast-iron columns, having organ to nave gallery. Ornate reredos comprising Corinthian columns surmounted by open-bedded cambered pediment to chancel having decorated coffered plaster work. Corinthian pilasters to window cases. Plastered ceiling having moulded cornice with scroll leaf and egg and dart ornament. Scroll leaf and rose plaster banding to ceiling. Acanthus foliage, leaf and rose scroll surrounds to light fittings. Tooled limestone and marble baptismal font to front porch and tooled limestone baptismal font to nave, dated 1809. Carved stone memorial plaques and statuary monument to nave. Three-bay two-storey former school attached to east. Pitched slate roof with red brick chimneystack. Rubble stone walls built to courses with occasional quoins and red brick repairs. Central breakfront bay to front having lined-and-ruled render plinth. Round-headed window openings to first floor with red brick surrounds and stone sills, having central tripartite timber framed window to central breakfront comprising central six-over-six pane timber sliding sash window with flanking two-over-two timber sliding sash side lights and sunburst fanlight. Six-over-six pane timber sliding sash windows with sunburst fanlights to end bays. Square-headed openings to ground floor with red brick surrounds and stone sills, two-over-two timber sliding sash windows, having pink marble plaque above breakfront window opening. Square-headed door opening with raised render surround and replacement timber battened door. First floor door opening to rear of sacristy approached via wrought-iron and timber walkway. Tooled limestone boundary wall to south with square-profile tooled limestone piers, surmounted by spear-headed wrought-iron railings. Double-leaf spear headed wrought-iron gates with cross finial to original central gate opening. Square-profile crenulated piers with cut limestone blocks to west and east gate openings. Mixed cut stone walls to south flanking original limestone wall. Recent double-leaf wrought-iron gate to western gate opening.
Appraisal
This elegantly designed church was completed three years after the passing of the Catholic Relief Act of 1829 which prompted the building of a number of substantial Catholic churches across Ireland. The neo-Classical ashlar façade is an important landmark feature of Kinsale in which it holds a prominent position on the site of an earlier church. The appearance of the building is further enhanced by the expansive recessed windows which serve to emphasise the height of the church. The interior of the church is of significant artistic merit with its outstanding plaster work, carved timber galleries, wonderfully ornate reredos and memorial plaques which are particularly unusual features for a Roman Catholic church.
