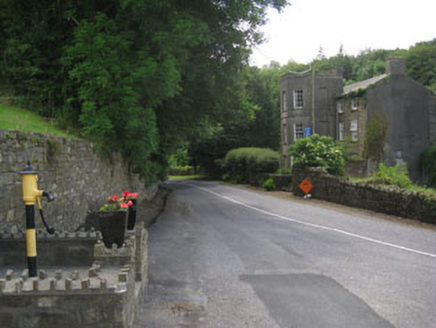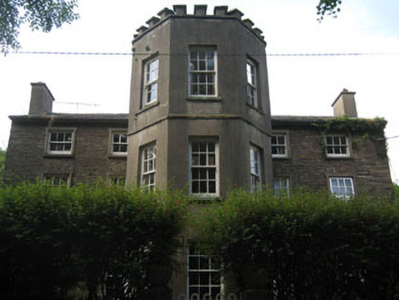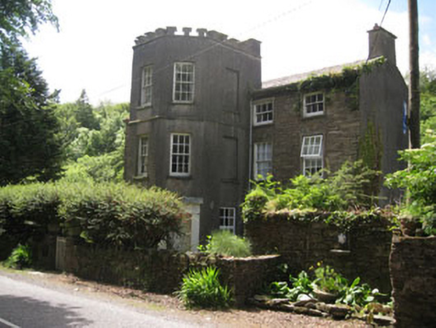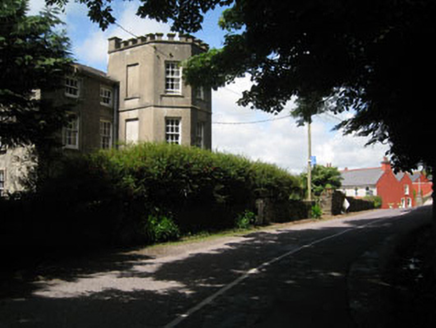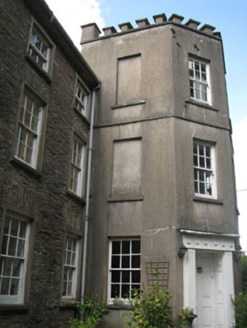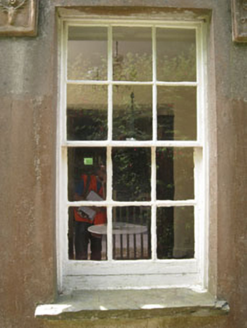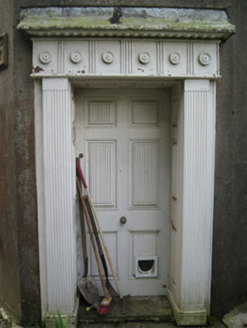Survey Data
Reg No
20850008
Rating
Regional
Categories of Special Interest
Architectural, Artistic, Social
Original Use
House
In Use As
House
Date
1760 - 1800
Coordinates
152589, 46906
Date Recorded
16/06/2009
Date Updated
--/--/--
Description
Detached double-pile five-bay three-storey over basement house, built c.1780, incorporating fabric of earlier building c.1685, and having late three-bay three-storey canted bay addition to front (north-east) elevation, c.1850. Pitched slate roofs with rendered chimneystacks, stone eaves course and uPVC rainwater goods. Rubble stone and rendered walls, having rendered crenellated parapet wall to canted bay with rendered capping. Diminishing square-headed window openings with render sills, having raised render surrounds and rubble stone voussoirs. Six-over-six pane timber sliding sash windows to first and ground floors, having replacement six-over-six pane timber casement windows to western end of ground floor to front elevation. Three-over-three pane timber sliding sash windows to second floor. Six-over-six pane timber sliding sash windows to canted bay, having blind window openings to first and second floors of side (north-west, south-east) elevations. Single stone sill to ground floor window of front elevation. Square-headed door openings with replacement uPVC doorcases to canted front addition, having uPVC doors. Retaining interior features. Rubble stone outbuilding to north, in use as pottery. Rubble stone boundary wall to roadside (north, north-east). Located on the outskirts of the village with low lying grounds to the rear traversed by stream.
Appraisal
Formerly Kilbrittain Lodge, the Dower House comprises a substantial late seventeenth century house with Georgian additions and alterations. The prominent, elevated setting of the house and its striking crenellated canted front addition allow it to make a eye-catching contribution to the surrounding landscape.
