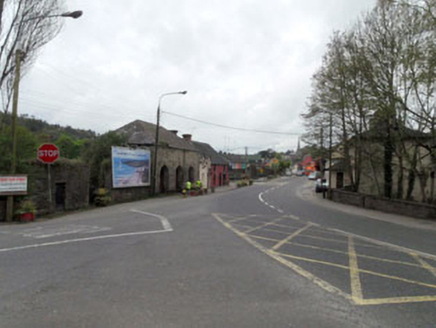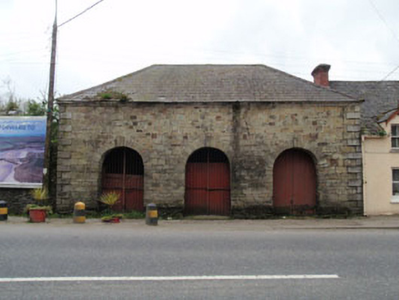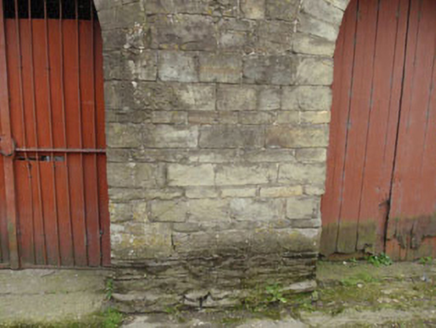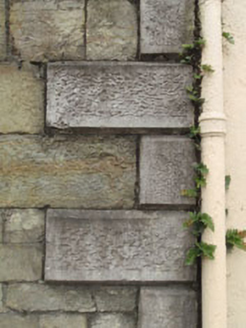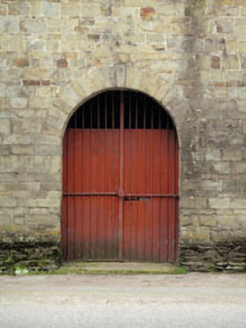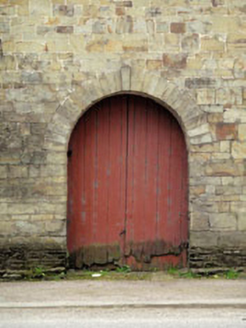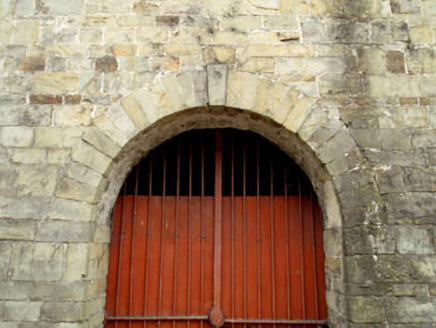Survey Data
Reg No
20849019
Rating
Regional
Categories of Special Interest
Architectural, Social
Original Use
Market house
Date
1760 - 1800
Coordinates
154792, 57015
Date Recorded
22/04/2009
Date Updated
--/--/--
Description
Attached three-bay double-height market house, built c.1780, having arcade to front (north-east) elevation. Now disused. Hipped slate roof with tooled limestone eaves course. Snecked stone walls having rubble stone plinth and tooled limestone quoins. Round-arched openings to front elevation having dressed stone voussoirs, keystones and remnants of lime render to soffits. Double-leaf timber battened doors and replacement wrought-iron gates. Attached rubble stone enclosing wall to side (south-east), having camber headed door opening with dressed rubble voussoirs. Round-headed door opening to side (south-east) elevation having battened timber door. Located at crossroads on the bank of small stream.
Appraisal
Located at the eastern end of Innishannon, this market house is an important feature in the streetscape. Its classical proportions and arcaded front are typical of late eighteenth and early nineteenth century market houses. It was once the commercial focus of the town and surrounding countryside. It is a reminder of the public buildings which were once a feature of towns throughout Ireland, and are now increasingly rare.
