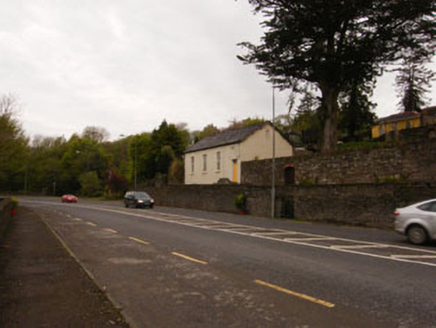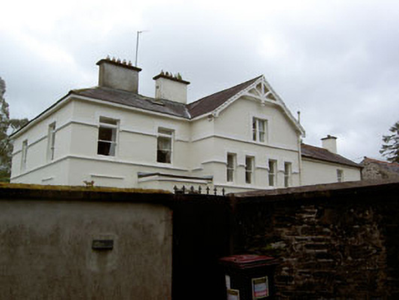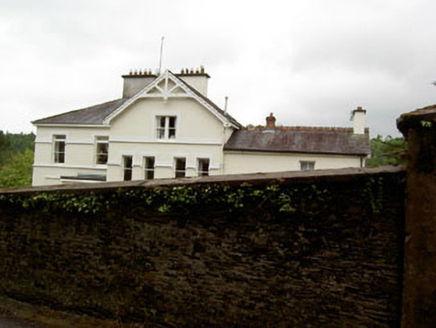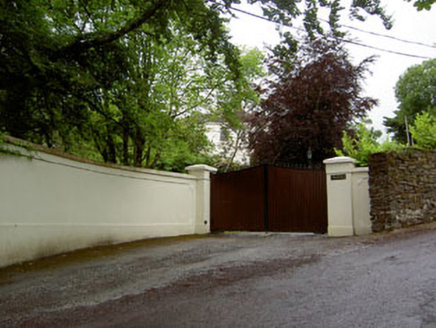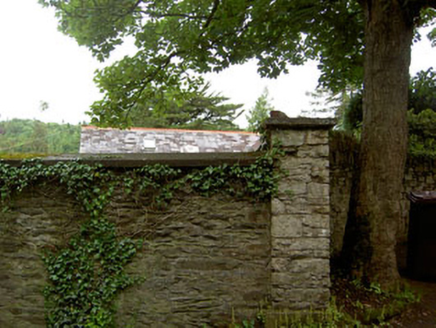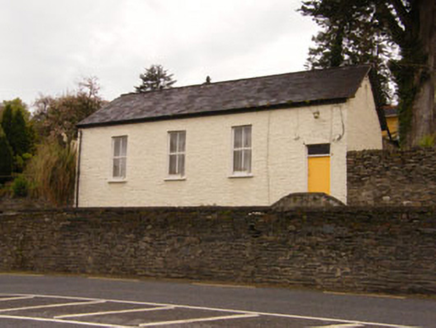Survey Data
Reg No
20849006
Rating
Regional
Categories of Special Interest
Architectural, Artistic, Social
Original Use
Rectory/glebe/vicarage/curate's house
In Use As
House
Date
1880 - 1920
Coordinates
154265, 57184
Date Recorded
16/06/2010
Date Updated
--/--/--
Description
Detached former rectory, built c.1900, comprising projecting central gabled bay, flanked by recessed two-bay two-storey block to east with projecting flat-roofed porch, and lower two-bay two-storey block to west. Pitched slate roof with rendered chimneystacks, cast-iron rainwater goods, carved timber bargeboards and rooflights. Ridge cresting to western block. Rendered walls having moulded render string courses and render window surrounds. Square-headed openings having one-over-one pane timber sliding sash windows in single and paired arrangements. Two-over-over pane windows to western block. Timber panelled door with overlight. Rubble stone boundary walls, rendered entrance sweep and timber matchboard gates. Detached four-bay single-storey former school to south-west, having pitched slate roof, lime washed walls, square-headed openings with replacement windows, and timber panelled door.
Appraisal
A delightful late nineteenth-century addition to the local architectural heritage. Set on an elevated site overlooking the river, this handsome building is an interesting example of turn of the architectural fashions. The irregular-plan, projecting bays, gable with timber bargeboards and decorative render details are typical features of its time. It is an interesting reminder of the high quality clerical accommodation provided in the past by the Church of Ireland. Together with the former school to the south-west and Church of Ireland church to the east, it forms part of an interesting group of Church of Ireland buildings.
